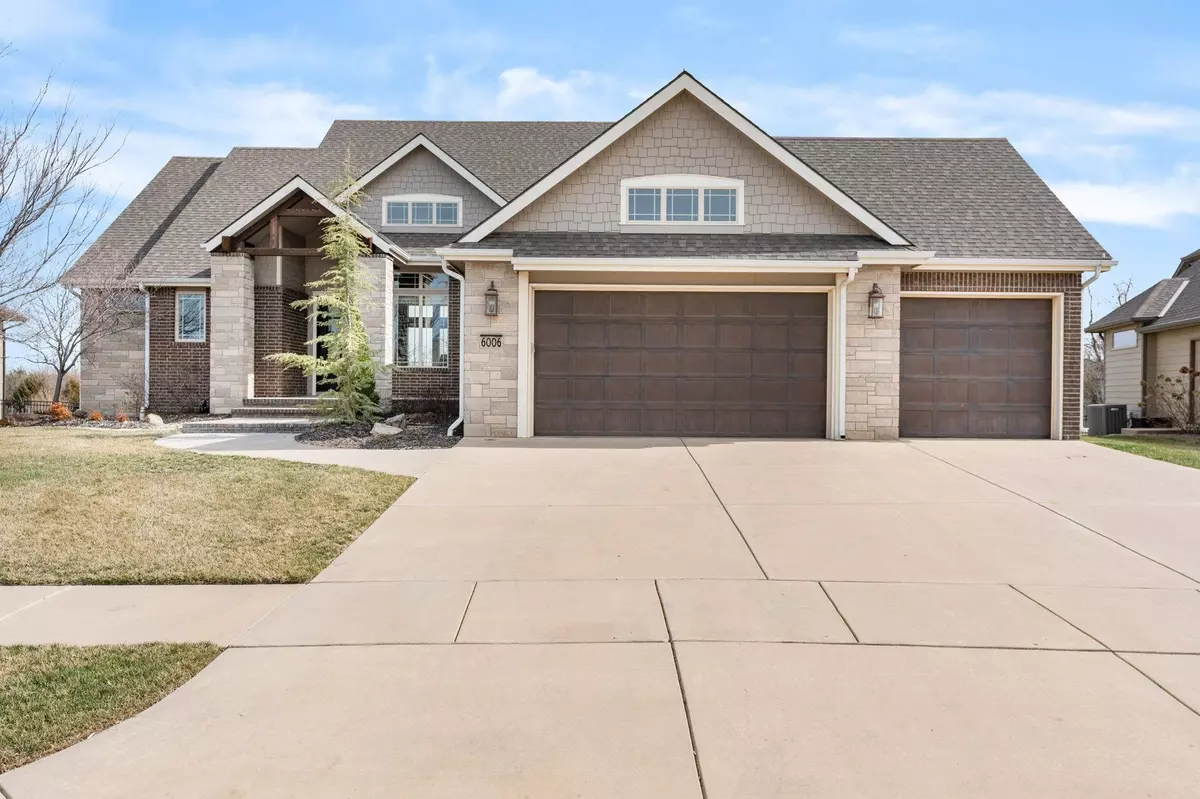$580,000
$595,000
2.5%For more information regarding the value of a property, please contact us for a free consultation.
5 Beds
5 Baths
3,497 SqFt
SOLD DATE : 04/26/2024
Key Details
Sold Price $580,000
Property Type Single Family Home
Sub Type Single Family Onsite Built
Listing Status Sold
Purchase Type For Sale
Square Footage 3,497 sqft
Price per Sqft $165
Subdivision Iron Gate
MLS Listing ID SCK635878
Sold Date 04/26/24
Style Ranch
Bedrooms 5
Full Baths 4
Half Baths 1
HOA Fees $50
Total Fin. Sqft 3497
Originating Board sckansas
Year Built 2015
Annual Tax Amount $7,982
Tax Year 2023
Lot Size 0.300 Acres
Acres 0.3
Lot Dimensions 13151
Property Sub-Type Single Family Onsite Built
Property Description
Stunning former model! This split bedroom floor plan boosts almost 3500 sq ft of builder pride! Spacious kitchen and dining area that features a beautiful barrel ceiling, large island with granite counter tops offering storage on both sides and a walk-in pantry. Enjoy entertaining in this great room with 12 ft ceilings, stone fireplace and large windows overlooking covered deck area and beautiful backyard. The primary suite features a walk-in closet with built in dresser/table along with seasonal racks. The grand bath includes a large walk-in shower with multiple shower heads and a sitting bench, a large double vanity in addition to a sit down make-up vanity. Finishing the main level is 2 more bedrooms with a Jack and Jill shared bathroom. The walk out basement (Grade level) offers a family room with the homes second fireplace, game/sitting area, barrel curved wet bar with tons of cabinet space and full sized refrigerator, 2 additional bedrooms with their own private bath and an additional room that could be used as a theater or work-out room.
Location
State KS
County Sedgwick
Direction Intersection of N Woodlawn Blvd & E 45th Street N, North 0.6 miles to E Central Park Ave (Iron Gate Addition), West to Forbes Street, North to home.
Rooms
Basement Finished
Kitchen Eating Bar, Island, Pantry, Range Hood, Gas Hookup, Granite Counters
Interior
Interior Features Ceiling Fan(s), Walk-In Closet(s), Decorative Fireplace, Hardwood Floors, Humidifier, Security System, Wet Bar, All Window Coverings, Wired for Sound
Heating Forced Air, Gas
Cooling Central Air, Electric
Fireplaces Type Two, Living Room, Family Room, Gas
Fireplace Yes
Appliance Dishwasher, Disposal, Microwave, Refrigerator, Range/Oven
Heat Source Forced Air, Gas
Laundry Main Floor, Separate Room, 220 equipment, Sink
Exterior
Parking Features Attached, Opener
Garage Spaces 3.0
Utilities Available Sewer Available, Gas, Public
View Y/N Yes
Roof Type Composition
Street Surface Paved Road
Building
Lot Description Irregular Lot
Foundation Full, Walk Out At Grade, View Out
Architectural Style Ranch
Level or Stories One
Schools
Elementary Schools Isely Magnet (Nh)
Middle Schools Stucky
High Schools Heights
School District Wichita School District (Usd 259)
Others
HOA Fee Include Gen. Upkeep for Common Ar
Monthly Total Fees $50
Read Less Info
Want to know what your home might be worth? Contact us for a FREE valuation!

Our team is ready to help you sell your home for the highest possible price ASAP
"My job is to find and attract mastery-based agents to the office, protect the culture, and make sure everyone is happy! "






