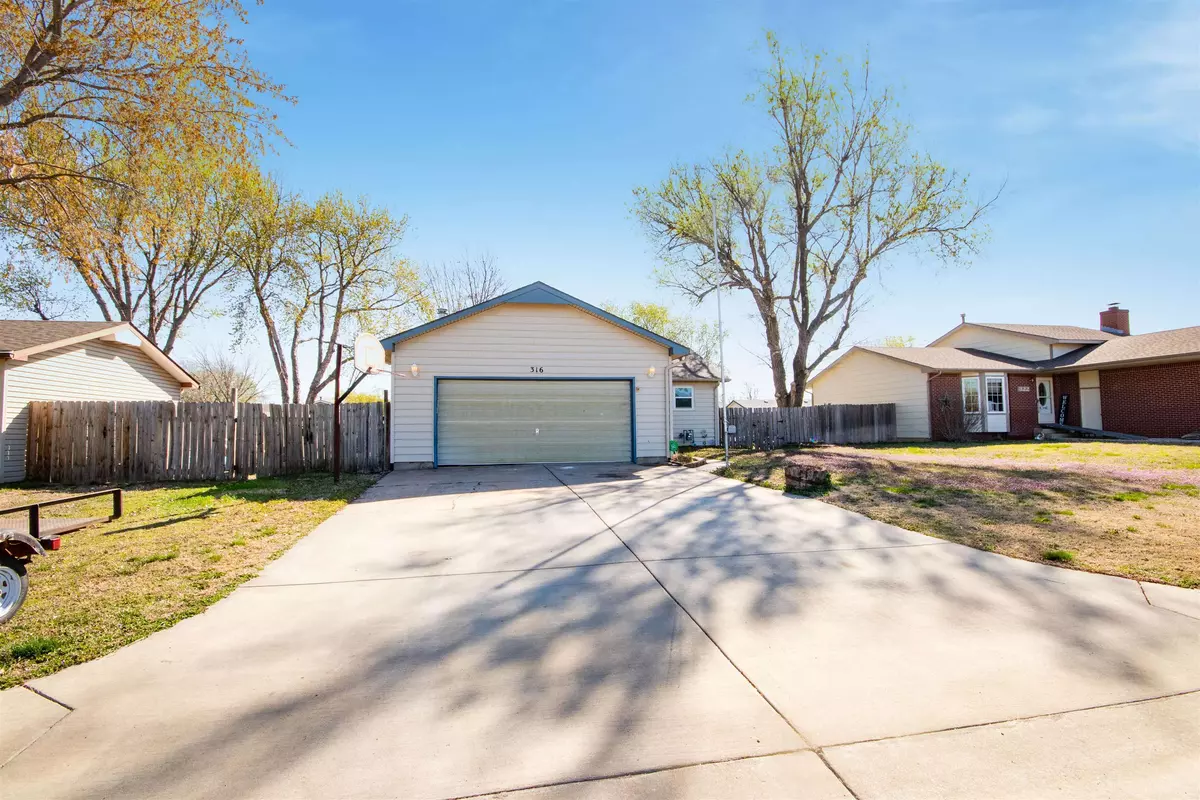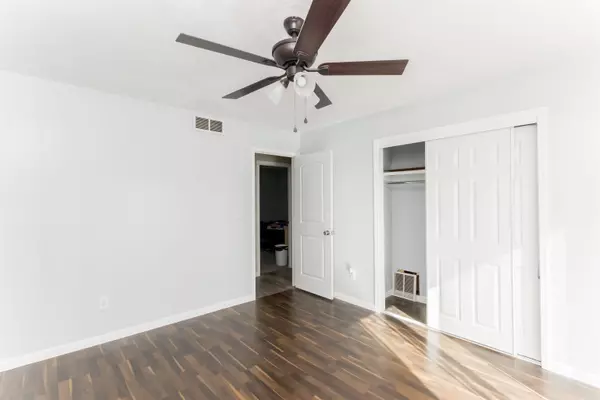$209,300
$215,000
2.7%For more information regarding the value of a property, please contact us for a free consultation.
5 Beds
3 Baths
2,144 SqFt
SOLD DATE : 04/24/2024
Key Details
Sold Price $209,300
Property Type Single Family Home
Sub Type Single Family Onsite Built
Listing Status Sold
Purchase Type For Sale
Square Footage 2,144 sqft
Price per Sqft $97
Subdivision Orchard Acres
MLS Listing ID SCK636727
Sold Date 04/24/24
Style Ranch
Bedrooms 5
Full Baths 3
Total Fin. Sqft 2144
Originating Board sckansas
Year Built 1979
Annual Tax Amount $3,213
Tax Year 2023
Lot Size 8,712 Sqft
Acres 0.2
Lot Dimensions 8643
Property Sub-Type Single Family Onsite Built
Property Description
Updated ranch-style home right in front of Orchard Acres! Live in a quiet, close-knit Haysville community fronting a beloved local park. This 5 bed, 3 bath, 2,144 sq ft single family home with a 2-car detached garage, finished basement, and private backyard on 0.20 acres is our latest, budget-friendly listing! The home was built in 1979 but has pleasantly updated interiors that give you freshly painted rooms, new floors, new light fixtures, and a modern vibe suitable for the young and active family! The right-sized living room gives you a glimpse of the dining area and the inviting open deck out back, where you can take in the view of your private backyard! The L-shaped kitchen is neat with new cabinets, countertops, trendy backsplash and new pendant lighting. The master bedroom has its own updated ensuite bath and sliding door access to a private patio. The other main level bedrooms share access to a hall bath. Come downstairs to a large family room with a fireplace, 2 bonus bedrooms with access to a third full hall bath, a home office, and a quiet laundry room closet. The sale of the home includes a detached storage shed in the yard. This home meets the general criteria for growing families: plenty of space for growth, storage space, and the flexibility to meet the various demands of an active household. Live in a quiet community close to schools, parks, and with easy travel access to Wichita via Route 81. Call us to schedule a private showing today.
Location
State KS
County Sedgwick
Direction SOUTH FROM BROADWAY AND 71ST, WEST ON BLOSSOM AVE, GO NORTH ON TWIN PINES, S Twin Pines Ave turns slightly left and becomes Peach Ave, Peach Ave turns slightly left and becomes S Ward Pkwy
Rooms
Basement Finished
Kitchen Range Hood, Electric Hookup
Interior
Interior Features Ceiling Fan(s), All Window Coverings, Wood Laminate Floors
Heating Forced Air, Gas
Cooling Central Air, Electric
Fireplace No
Heat Source Forced Air, Gas
Laundry In Basement
Exterior
Exterior Feature Deck, Fence-Wood, Storage Building, Storm Doors, Storm Windows, Vinyl/Aluminum
Parking Features Attached, Oversized
Garage Spaces 2.0
Utilities Available Sewer Available, Gas, Public
View Y/N Yes
Roof Type Composition
Street Surface Unpaved
Building
Lot Description Standard
Foundation Full, Day Light
Architectural Style Ranch
Level or Stories One
Schools
Elementary Schools Nelson
Middle Schools Haysville
High Schools Campus
School District Haysville School District (Usd 261)
Read Less Info
Want to know what your home might be worth? Contact us for a FREE valuation!

Our team is ready to help you sell your home for the highest possible price ASAP
"My job is to find and attract mastery-based agents to the office, protect the culture, and make sure everyone is happy! "






