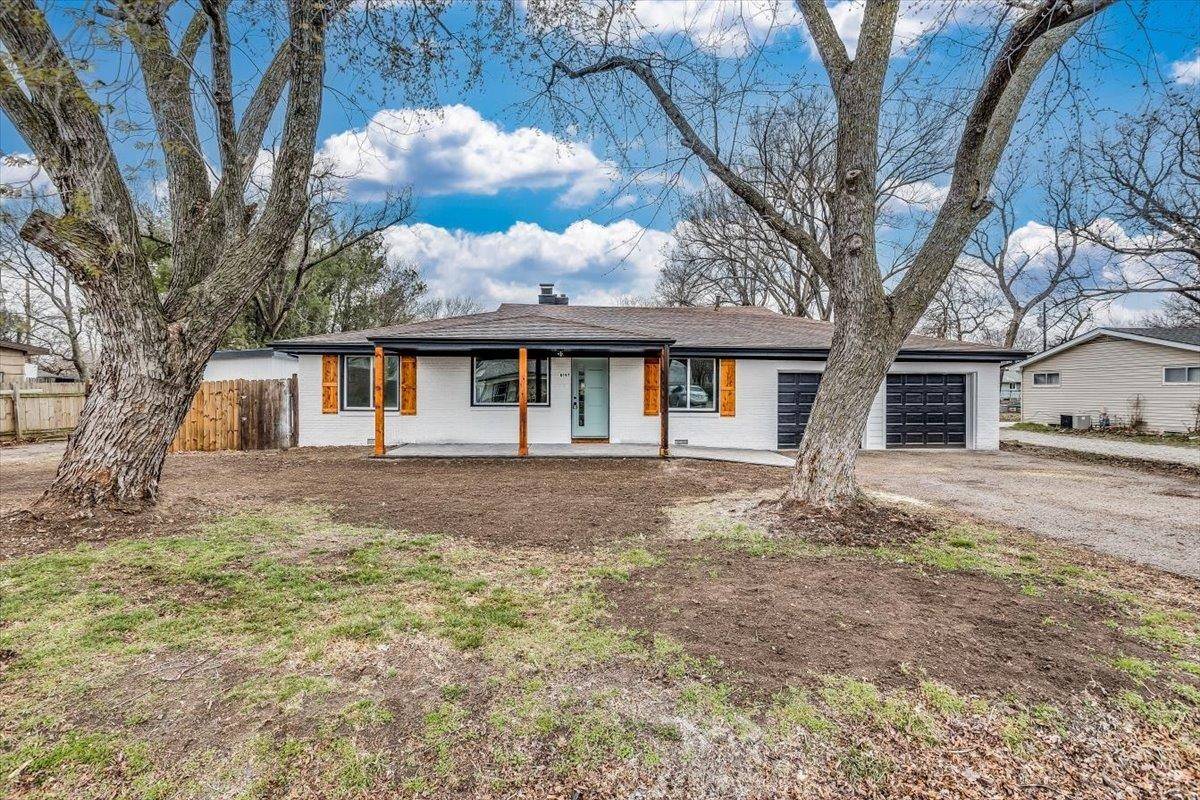$253,000
$245,000
3.3%For more information regarding the value of a property, please contact us for a free consultation.
5 Beds
2 Baths
2,298 SqFt
SOLD DATE : 04/17/2024
Key Details
Sold Price $253,000
Property Type Single Family Home
Sub Type Single Family Onsite Built
Listing Status Sold
Purchase Type For Sale
Square Footage 2,298 sqft
Price per Sqft $110
Subdivision Hydraulic Vista
MLS Listing ID SCK636437
Sold Date 04/17/24
Style Ranch
Bedrooms 5
Full Baths 2
Total Fin. Sqft 2298
Originating Board sckansas
Year Built 1958
Annual Tax Amount $1,598
Tax Year 2023
Lot Size 0.360 Acres
Acres 0.36
Lot Dimensions 15682
Property Sub-Type Single Family Onsite Built
Property Description
Welcome to this charming ranch-style home nestled on the south side of town in the desirable Haysville school district. Boasting an ideal location, this residence offers convenience and tranquility, providing a perfect blend of suburban living with easy access to urban amenities. As you approach the home, you're greeted by its classic ranch-style architecture, with a welcoming facade and a neatly landscaped front yard. The two-car garage provides ample parking space and offers convenience for homeowners. Step inside, and you'll immediately notice the warm and inviting ambiance of the interior. The spacious living area features a beautiful fireplace, creating a cozy atmosphere perfect for relaxation or entertaining guests. The windows throughout the home allow natural light to flood the space, enhancing the airy and open feel. The heart of this home lies in its kitchen, where modern amenities meet timeless charm. With abundant storage space, including ample cabinetry and pantry, organizing kitchen essentials is effortless. The stylish fixtures add a touch of elegance to the space, making it a joy to cook and entertain in. This home offers five generously sized bedrooms, providing plenty of space for family members or guests. The two bathrooms have been tastefully updated, offering both convenience and comfort. Additionally, a versatile bonus room presents endless possibilities. Whether you need a home office, a playroom, or a hobby space, this room can adapt to suit your needs. Outside, the property features a spacious backyard, perfect for outdoor gatherings or simply enjoying the serene surroundings. With plenty of room for gardening, playing, or relaxing, the outdoor space complements the indoor living experience.
Location
State KS
County Sedgwick
Direction S on Hydraulic W on 61st St N on Ellis to house
Rooms
Basement None
Kitchen Pantry, Range Hood, Electric Hookup, Other Counters
Interior
Interior Features Ceiling Fan(s), Walk-In Closet(s), Decorative Fireplace, Wood Laminate Floors
Heating Forced Air, Electric
Cooling Central Air
Fireplaces Type One, Family Room
Fireplace Yes
Appliance Dishwasher, Disposal, Range/Oven
Heat Source Forced Air, Electric
Laundry Main Floor
Exterior
Exterior Feature Guttering - ALL, Brick
Parking Features Attached
Garage Spaces 2.0
Utilities Available Septic Tank, Sewer Available, Public
View Y/N Yes
Roof Type Composition
Street Surface Paved Road
Building
Lot Description Standard
Foundation None
Architectural Style Ranch
Level or Stories One
Schools
Elementary Schools Prairie
Middle Schools Haysville West
High Schools Campus
School District Haysville School District (Usd 261)
Read Less Info
Want to know what your home might be worth? Contact us for a FREE valuation!

Our team is ready to help you sell your home for the highest possible price ASAP
"My job is to find and attract mastery-based agents to the office, protect the culture, and make sure everyone is happy! "






