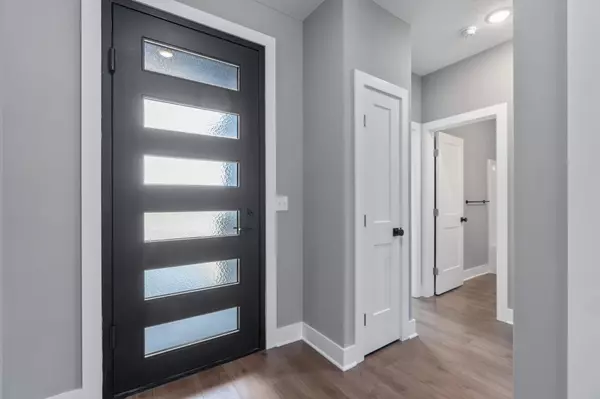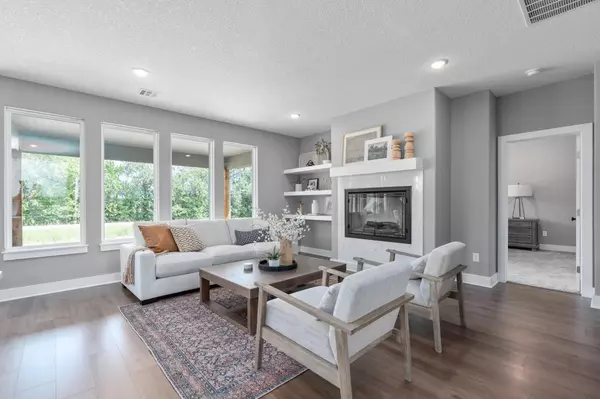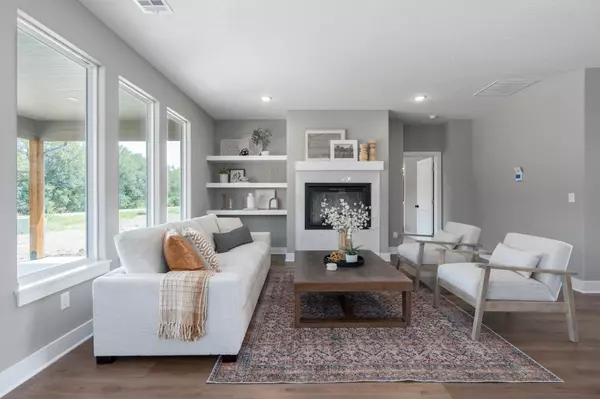$356,250
$356,250
For more information regarding the value of a property, please contact us for a free consultation.
3 Beds
2 Baths
1,620 SqFt
SOLD DATE : 04/19/2024
Key Details
Sold Price $356,250
Property Type Single Family Home
Sub Type Single Family Onsite Built
Listing Status Sold
Purchase Type For Sale
Square Footage 1,620 sqft
Price per Sqft $219
Subdivision Cambridge Valley
MLS Listing ID SCK633933
Sold Date 04/19/24
Style Ranch
Bedrooms 3
Full Baths 2
HOA Fees $10
Total Fin. Sqft 1620
Originating Board sckansas
Year Built 2023
Annual Tax Amount $7
Tax Year 2022
Lot Size 10,018 Sqft
Acres 0.23
Lot Dimensions 9867
Property Sub-Type Single Family Onsite Built
Property Description
Price just reduced from $379,995.00!! Brand New ZERO ENTRY home from Foulston Construction. From the Modern front door to the covered back patio this home is loaded with features and upgrades sure to thrill even the pickiest buyers. Enjoy a wide-open floor plan with fireplace in the Living Room and oversized windows bringing in tons of natural light. Well planned kitchen includes pantry, huge island, quartz countertops, tile backsplash and opens to the oversized Dining Room that will easily accommodate a table for 10. Split bedroom floor plan provides privacy in the Primary Bedroom with ensuite luxury bath and walk in closet. Two Secondary Bedrooms share a well appointed hall bath. Extra deep three car Garage has a third bay that will park up to 24'8" vehicle in the 3rd bay.
Location
State KS
County Sedgwick
Direction 61ST AND HILLSIDE NORTH ON HILLSIDE TO FAIRCHILD SOUTH ON SILVERTON TO HOME
Rooms
Basement None
Kitchen Island, Pantry, Quartz Counters
Interior
Interior Features Ceiling Fan(s), Walk-In Closet(s), Fireplace Doors/Screens
Heating Forced Air, Gas
Cooling Central Air
Fireplaces Type One, Living Room, Gas
Fireplace Yes
Appliance Dishwasher, Disposal, Range/Oven
Heat Source Forced Air, Gas
Laundry Main Floor, Separate Room, 220 equipment
Exterior
Parking Features Attached, Opener, Oversized, Zero Entry, Handicap Access
Garage Spaces 3.0
Utilities Available Sewer Available, Gas, Public
View Y/N Yes
Roof Type Composition
Street Surface Paved Road
Building
Lot Description Standard
Foundation Slab
Architectural Style Ranch
Level or Stories One
Schools
Elementary Schools Valley Center
Middle Schools Valley Center
High Schools Valley Center
School District Valley Center Pub School (Usd 262)
Others
HOA Fee Include Gen. Upkeep for Common Ar
Monthly Total Fees $10
Read Less Info
Want to know what your home might be worth? Contact us for a FREE valuation!

Our team is ready to help you sell your home for the highest possible price ASAP
"My job is to find and attract mastery-based agents to the office, protect the culture, and make sure everyone is happy! "






