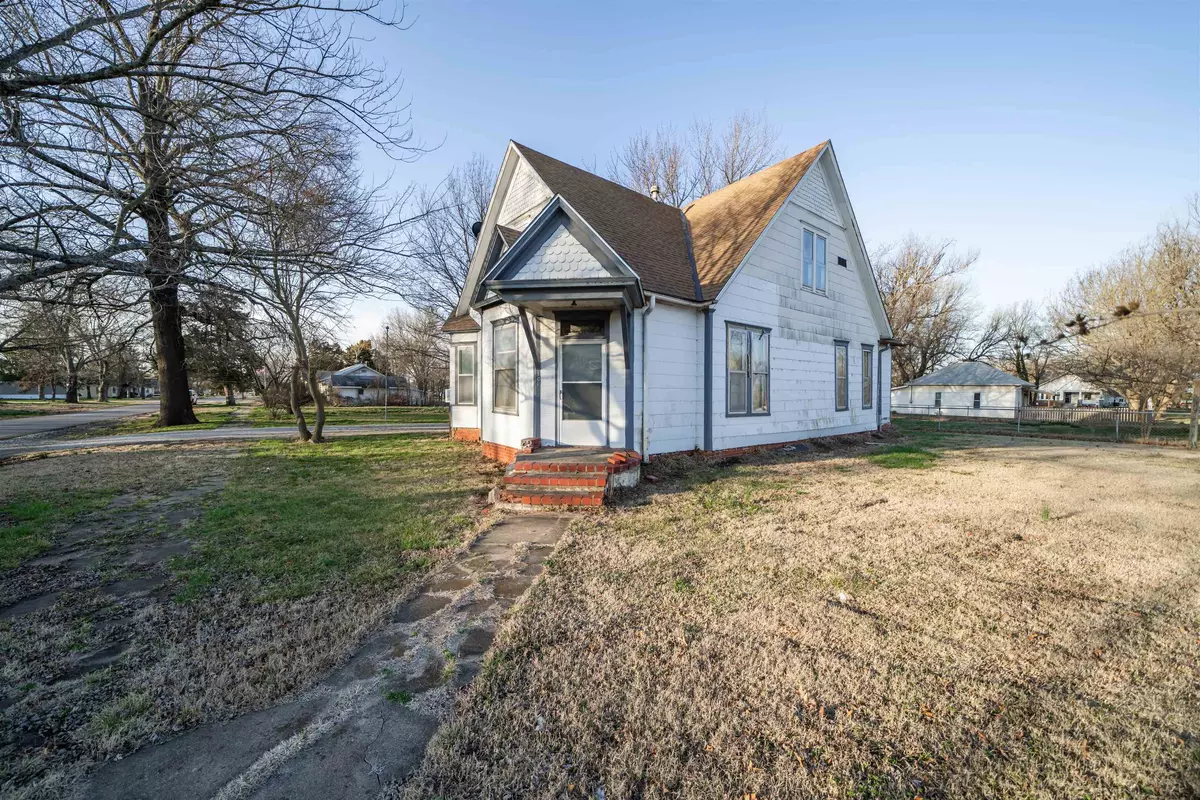$14,190
$29,500
51.9%For more information regarding the value of a property, please contact us for a free consultation.
3 Beds
1 Bath
1,505 SqFt
SOLD DATE : 04/11/2024
Key Details
Sold Price $14,190
Property Type Single Family Home
Sub Type Single Family Onsite Built
Listing Status Sold
Purchase Type For Sale
Square Footage 1,505 sqft
Price per Sqft $9
Subdivision None Listed On Tax Record
MLS Listing ID SCK636594
Sold Date 04/11/24
Style Other - See Remarks
Bedrooms 3
Full Baths 1
Total Fin. Sqft 1505
Originating Board sckansas
Year Built 1920
Annual Tax Amount $325
Tax Year 2023
Lot Size 0.400 Acres
Acres 0.4
Lot Dimensions 17875
Property Sub-Type Single Family Onsite Built
Property Description
Welcome to affordable small town living! This older style home was built in 1920s with many of its charming features still intact. Front door enters into a bright foyer with large window with top part made of stain glass. The large spacious living room has a cute bay window topped with stain glass giving ample natural lighting into the room. The living room opens into a formal dining which also has access to covered back porch. Two large bedrooms both with ample size closets adjoin the living room and dining room. The kitchen is very accessible from the dining room with an original built in hutch and original cabinets. Fridge and stove stay too. Smaller office adjoins the back side of kitchen. On the other side of kitchen is small utility room on what used to be back porch. Outside one can enjoy the beauty of many mature shade trees in the ample backyard. Small flower garden is nestled between two of the trees. Part of the yard is fenced to keep your favorite four legged friend home. Garden shed completes the backyard. This property is 2 blocks from good resturant, grocery store, hardware store and friendly library along with 2 banks.
Location
State KS
County Elk
Direction Hwy 400 east to Hwy 99 (Severy) South to Howard - West on Washington St. South on Chestnut. House on SW corner
Rooms
Basement None
Kitchen Range Hood, Electric Hookup
Interior
Heating Forced Air, Baseboard, Gas
Cooling Wall/Window Unit(s)
Fireplace No
Appliance Range/Oven
Heat Source Forced Air, Baseboard, Gas
Laundry Main Floor, Separate Room, 220 equipment
Exterior
Exterior Feature Covered Deck, Other - See Remarks, Sidewalk, Block
Parking Features None
Utilities Available Sewer Available, Gas, Public
View Y/N Yes
Roof Type Composition
Street Surface Paved Road
Building
Lot Description Corner Lot, Wooded
Foundation Crawl Space
Architectural Style Other - See Remarks
Level or Stories One
Schools
Elementary Schools West Elk
Middle Schools West Elk
High Schools West Elk
School District West Elk School District (Usd 282)
Read Less Info
Want to know what your home might be worth? Contact us for a FREE valuation!

Our team is ready to help you sell your home for the highest possible price ASAP
"My job is to find and attract mastery-based agents to the office, protect the culture, and make sure everyone is happy! "






