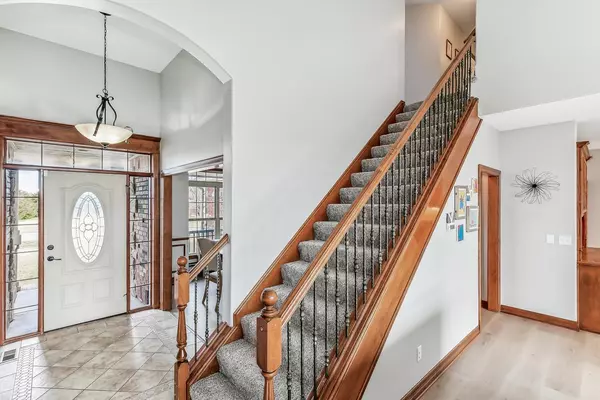$460,000
$469,900
2.1%For more information regarding the value of a property, please contact us for a free consultation.
5 Beds
4 Baths
3,811 SqFt
SOLD DATE : 04/05/2024
Key Details
Sold Price $460,000
Property Type Single Family Home
Sub Type Single Family Onsite Built
Listing Status Sold
Purchase Type For Sale
Square Footage 3,811 sqft
Price per Sqft $120
Subdivision Sienna Ranch
MLS Listing ID SCK635754
Sold Date 04/05/24
Style Traditional
Bedrooms 5
Full Baths 3
Half Baths 1
HOA Fees $46
Total Fin. Sqft 3811
Originating Board sckansas
Year Built 2007
Annual Tax Amount $7,232
Tax Year 2023
Lot Size 0.410 Acres
Acres 0.41
Lot Dimensions 17704
Property Sub-Type Single Family Onsite Built
Property Description
5 bed, 4 bath, 3 car garage in the coveted Sienna Ranch! Main floor primary bedroom with an suite and large walk in closet, also boast a Garden tub, double sink, separate shower and water closet for privacy! Did you notice the size of the primary bedroom!, Large Livingroom with vaulted ceilings and ENORMOUS windows to let in the natural light and a 2 way Fireplace to cuddle up to. Granite countertops in kitchen with a walk in pantry. Eating area in Kitchen is Big, has 2 built in hutches and a 2 way fireplace. Large formal dining room too, for those formal dinners. Beautiful entry for that upscale look and feel. Large walkout/view out Basement features a wet bar, large game area and lounging area. In addition to the 5th bedroom and 3rd full bath, there's a room for that 6th bedroom or office. A good sized storage area. There's a Covered deck to sit and relax on in the evenings. This home is Situated on a corner lot with a wrought iron fence for the pets. Home has well and sprinkler system for low water bills and lawn maintenance. One of the largest homes in the area, it's a must see.
Location
State KS
County Butler
Direction South on Rose Hill Road to 150th, west to Sienna, south to address
Rooms
Basement Finished
Kitchen Eating Bar, Pantry, Range Hood, Electric Hookup, Granite Counters
Interior
Interior Features Ceiling Fan(s), Walk-In Closet(s), Decorative Fireplace, Fireplace Doors/Screens, Humidifier, Vaulted Ceiling, Wet Bar
Heating Forced Air, Gas
Cooling Central Air, Zoned, Electric
Fireplaces Type One, Two Sided
Fireplace Yes
Appliance Dishwasher, Disposal, Microwave, Refrigerator, Range/Oven
Heat Source Forced Air, Gas
Laundry Main Floor, Separate Room, 220 equipment
Exterior
Parking Features Attached, Oversized, Side Load
Garage Spaces 3.0
Utilities Available Public
View Y/N Yes
Roof Type Composition
Street Surface Paved Road
Building
Lot Description Corner Lot
Foundation Full, Walk Out At Grade, Day Light
Architectural Style Traditional
Level or Stories One and One Half
Schools
Elementary Schools Rose Hill
Middle Schools Rose Hill
High Schools Rose Hill
School District Rose Hill Public Schools (Usd 394)
Others
HOA Fee Include Gen. Upkeep for Common Ar
Monthly Total Fees $46
Read Less Info
Want to know what your home might be worth? Contact us for a FREE valuation!

Our team is ready to help you sell your home for the highest possible price ASAP
"My job is to find and attract mastery-based agents to the office, protect the culture, and make sure everyone is happy! "






