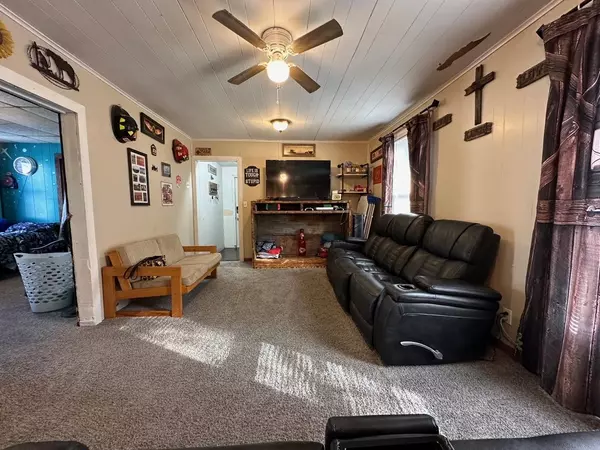$51,000
$59,900
14.9%For more information regarding the value of a property, please contact us for a free consultation.
3 Beds
1 Bath
982 SqFt
SOLD DATE : 04/04/2024
Key Details
Sold Price $51,000
Property Type Single Family Home
Sub Type Single Family Onsite Built
Listing Status Sold
Purchase Type For Sale
Square Footage 982 sqft
Price per Sqft $51
Subdivision Enterprise
MLS Listing ID SCK632982
Sold Date 04/04/24
Style Bungalow
Bedrooms 3
Full Baths 1
Total Fin. Sqft 982
Originating Board sckansas
Year Built 1920
Annual Tax Amount $303
Tax Year 2022
Lot Size 6,534 Sqft
Acres 0.15
Lot Dimensions 6600
Property Sub-Type Single Family Onsite Built
Property Description
Welcome to your future home sweet home! This charming 3-bedroom, 1-bathroom is an absolute gem. As you step inside, you'll be greeted by a welcoming entry space—perfect for storing coats and shoes, ensuring a clutter-free and organized living space. The farmhouse aesthetic flows throughout the home, creating a warm and inviting atmosphere. Looking for kitchen updates? All cabinets, countertops, and fixtures were recently installed! The current owner has completed major updates to enhance your living experience. The HVAC system, water heater, plumbing, bathroom fixtures, and even a new shed—all installed in 2022/2023—provide peace of mind and efficiency for years to come. One unique feature of this home is the convenient access to a storm cellar located right in the laundry room. Safety and practicality combine seamlessly in this thoughtful addition. The third bedroom boasts an oversized closet, providing ample storage space for your wardrobe or personal belongings. Whether you're a first-time homebuyer, a growing family, or someone looking for a great investment property, this home has something for everyone. Don't miss the opportunity to make this adorable farmhouse-style home yours—schedule a visit today and experience the charm and comfort it has to offer!
Location
State KS
County Cowley
Direction Head South on Summit turn East on Pine then turn South on B street.
Rooms
Basement Cellar
Kitchen Electric Hookup, Other Counters
Interior
Interior Features Ceiling Fan(s)
Heating Forced Air, Gas
Cooling Central Air, Electric
Fireplace No
Heat Source Forced Air, Gas
Laundry Main Floor, Separate Room
Exterior
Exterior Feature Storage Building, Frame
Parking Features None
Utilities Available Sewer Available, Gas, Public
View Y/N Yes
Roof Type Composition
Street Surface Paved Road
Building
Lot Description Standard
Foundation Cellar
Architectural Style Bungalow
Level or Stories One
Schools
Elementary Schools I X L
Middle Schools Arkansas City
High Schools Arkansas City
School District Arkansas City School District (Usd 470)
Read Less Info
Want to know what your home might be worth? Contact us for a FREE valuation!

Our team is ready to help you sell your home for the highest possible price ASAP
"My job is to find and attract mastery-based agents to the office, protect the culture, and make sure everyone is happy! "






