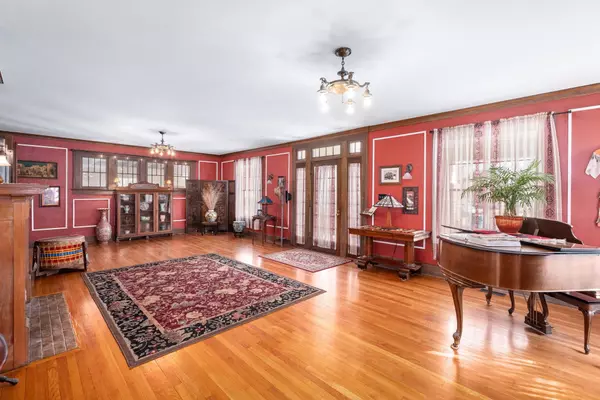$263,500
$279,000
5.6%For more information regarding the value of a property, please contact us for a free consultation.
4 Beds
4 Baths
4,150 SqFt
SOLD DATE : 03/29/2024
Key Details
Sold Price $263,500
Property Type Single Family Home
Sub Type Single Family Onsite Built
Listing Status Sold
Purchase Type For Sale
Square Footage 4,150 sqft
Price per Sqft $63
Subdivision Swarts
MLS Listing ID SCK635052
Sold Date 03/29/24
Style Traditional
Bedrooms 4
Full Baths 3
Half Baths 1
Total Fin. Sqft 4150
Originating Board sckansas
Year Built 1916
Annual Tax Amount $4,218
Tax Year 2023
Lot Size 0.340 Acres
Acres 0.34
Lot Dimensions 12210
Property Sub-Type Single Family Onsite Built
Property Description
If you're looking for a home that is elegant, traditional, and cozy, look no further than this historical home built by Anthony Carlton in 1916. Mr. Carlton was an Osage Native and served as tribal councilman until 1922. As you enter the home, you'll be greeted by professionally refinished hardwood floors that span the main level. The original upstairs bathroom has been tastefully upgraded with a new sink and a frosted glass window, ensuring privacy while still allowing natural light to fill the space. Additionally, all bathroom toilets have been replaced with modern fixtures. A newly added second-floor bathroom showcases a new shower, new tile, and new toilet. It adds a classic touch, making it a convenient addition for a growing family. The basement has been transformed into a cute and comfortable utility apartment, completely refurbished to ensure maximum functionality. The income generated from renting this separate living area adds to the monthly household income. The basement bathroom includes a new sink, toilet, and shower floor, ensuring the utmost convenience. New ceiling fans adorn the downstairs bathroom, the sunroom, and the upstairs sitting room, providing comfort and reducing energy costs. The historical colors used for the newer paint reflect the year of construction, adding a touch of character to the home. The large backyard is a true haven, perfect for outdoor activities and gatherings. Enjoy the tranquility while lounging or entertaining in the custom-built structure that features electricity, creating an ideal space for socializing. The property also features a newly added fireplace insert in the sunroom, creating a cozy atmosphere during the colder months. New window well covers on the basement windows ensure safety and protection, and the leaf filter system installed on the gutters provides maintenance ease with its transferable warranty. The carriage house has undergone a complete remodel, showcasing the attention to detail that has been given throughout the property. Additionally, decorative fencing has been added around the backyard, enhancing the privacy and charm of the outdoor space. This oasis also includes two peach trees and a cherry tree, producing delectable fruits. To ensure the utmost comfort, a water softener has been installed, while a new air conditioning unit cools down the upstairs area during the warmer seasons. Don't miss out on this incredible opportunity to own a beautiful and updated home that offers the perfect combination of style, functionality, and income potential. Schedule your showing today and be prepared to fall in love with this amazing property.
Location
State KS
County Cowley
Direction West off Summit on Kansas Avenue. South on Second Street to home.
Rooms
Basement Partially Finished
Interior
Heating Forced Air
Cooling Central Air
Fireplaces Type Gas
Fireplace Yes
Heat Source Forced Air
Laundry In Basement
Exterior
Exterior Feature Stucco
Parking Features Carport
Utilities Available Public
View Y/N Yes
Roof Type Tile
Street Surface Paved Road
Building
Lot Description Standard
Foundation Partial, View Out
Architectural Style Traditional
Level or Stories Two
Schools
Elementary Schools Frances Willard
Middle Schools Arkansas City
High Schools Arkansas City
School District Arkansas City School District (Usd 470)
Read Less Info
Want to know what your home might be worth? Contact us for a FREE valuation!

Our team is ready to help you sell your home for the highest possible price ASAP
"My job is to find and attract mastery-based agents to the office, protect the culture, and make sure everyone is happy! "






