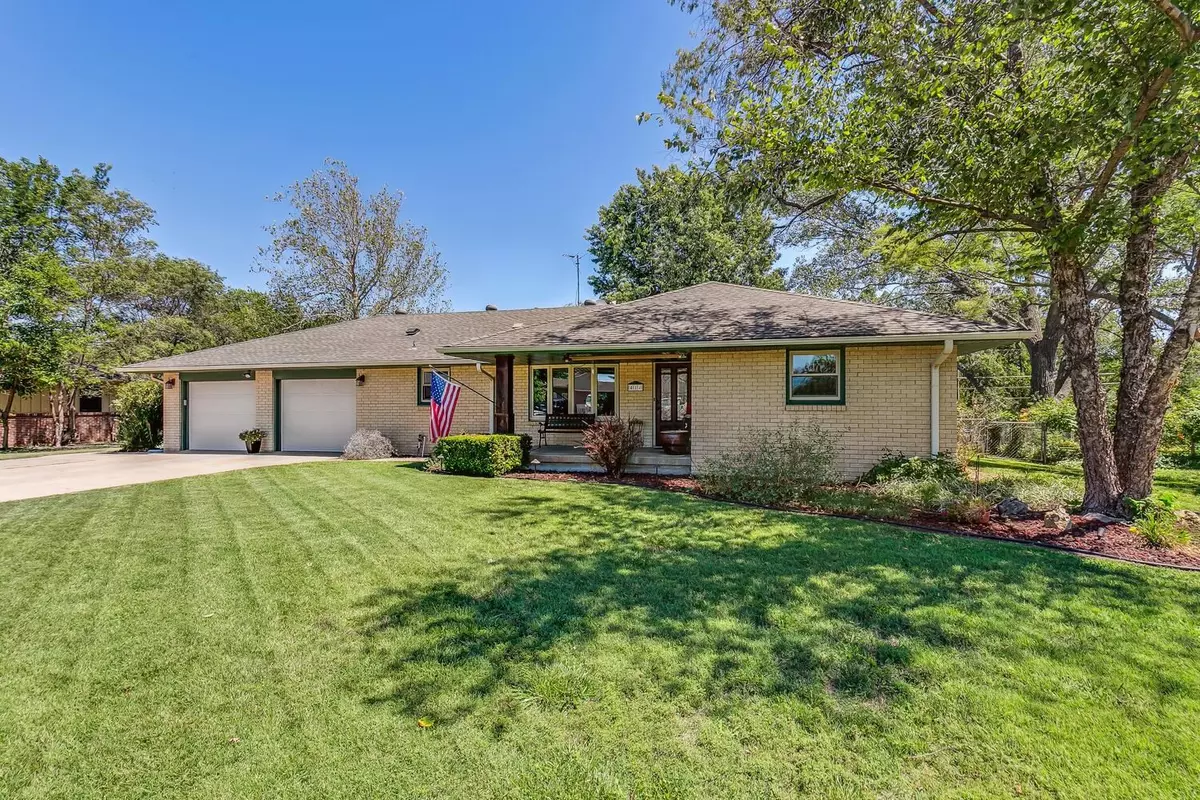$320,000
$339,900
5.9%For more information regarding the value of a property, please contact us for a free consultation.
3 Beds
3 Baths
2,304 SqFt
SOLD DATE : 03/25/2024
Key Details
Sold Price $320,000
Property Type Single Family Home
Sub Type Single Family Onsite Built
Listing Status Sold
Purchase Type For Sale
Square Footage 2,304 sqft
Price per Sqft $138
Subdivision Smith Tracts
MLS Listing ID SCK634238
Sold Date 03/25/24
Style Traditional
Bedrooms 3
Full Baths 2
Half Baths 1
Total Fin. Sqft 2304
Originating Board sckansas
Year Built 1965
Annual Tax Amount $3,503
Tax Year 2023
Lot Size 0.320 Acres
Acres 0.32
Lot Dimensions 14000
Property Sub-Type Single Family Onsite Built
Property Description
Well, well, well...look what we have here! From the very moment you step inside the front door you will be overwhelmed by the level of quality, details, cleanliness, and design. Legit, you can eat off the floor...although we do not necessarily condone that sort of thing. On a very serious note, this home is one of those "once in a lifetime" finds. The current owners have loved and adored this home for the last 30 years. Their pride of ownership is literally unmatched. Along the way, they have breathed new life into this home through such thoughtful updates and concrete vision. The layout of this home flows so seamlessly from front to back and side to side. Whether you are living a life full of kids and chaos or retired and looking for the most posh, sophisticated retreat, you are both in luck! You are smothered in conveniences such as: a surplus of open living areas, multiple entertaining spaces, private East-facing back yard, oversized garage, abundance of storage inside and out, and so much more! This is definitely NOT the house to keep swiping past and move on! You need to stop what you are doing, recognize this crazy opportunity, and come see the magic for yourself. This home allows you to genuinely love where you live and settle in for the long haul. Welcome to your forever home!
Location
State KS
County Butler
Direction From Rose Hill Rd. and Cox St. Head West on Cox St. to N. Morris St. Turn left and head South on Morris St. to home.
Rooms
Basement Unfinished
Kitchen Eating Bar, Island, Pantry, Range Hood, Gas Hookup
Interior
Interior Features Hardwood Floors, Humidifier
Heating Forced Air, Gas
Cooling Central Air, Electric
Fireplace No
Appliance Dishwasher, Disposal, Microwave, Range/Oven
Heat Source Forced Air, Gas
Laundry Main Floor, 220 equipment
Exterior
Exterior Feature Patio, Fence-Chain Link, Fence-Wood, Guttering - ALL, Sidewalk, Sprinkler System, Storm Windows, Brick
Parking Features Attached, Opener, Oversized
Garage Spaces 2.0
Utilities Available Sewer Available, Gas, Public
View Y/N Yes
Roof Type Composition
Street Surface Paved Road
Building
Lot Description Standard
Foundation Partial, No Egress Window(s)
Architectural Style Traditional
Level or Stories One
Schools
Elementary Schools Rose Hill
Middle Schools Rose Hill
High Schools Rose Hill
School District Rose Hill Public Schools (Usd 394)
Read Less Info
Want to know what your home might be worth? Contact us for a FREE valuation!

Our team is ready to help you sell your home for the highest possible price ASAP
"My job is to find and attract mastery-based agents to the office, protect the culture, and make sure everyone is happy! "






