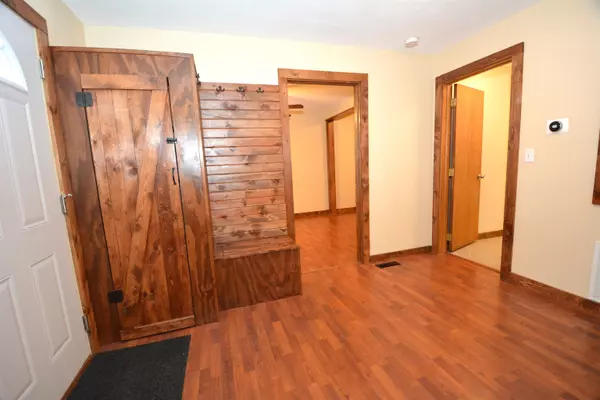$151,000
$155,000
2.6%For more information regarding the value of a property, please contact us for a free consultation.
1 Bed
1 Bath
1,480 SqFt
SOLD DATE : 03/27/2024
Key Details
Sold Price $151,000
Property Type Single Family Home
Sub Type Single Family Onsite Built
Listing Status Sold
Purchase Type For Sale
Square Footage 1,480 sqft
Price per Sqft $102
Subdivision Eureka
MLS Listing ID SCK634764
Sold Date 03/27/24
Style Ranch
Bedrooms 1
Full Baths 1
Total Fin. Sqft 1480
Originating Board sckansas
Year Built 1954
Annual Tax Amount $853
Tax Year 2023
Lot Size 6,969 Sqft
Acres 0.16
Lot Dimensions 7010
Property Sub-Type Single Family Onsite Built
Property Description
Welcome to a meticulously remodeled masterpiece, now available on the market. This home has undergone a complete transformation, inside and out, ensuring a modern, comfortable, and luxurious living experience. Key Features: Comprehensive Remodel: No detail has been overlooked in this renovation. From the roof to the electrical system, every aspect of this home has been carefully upgraded for peace of mind and comfort. Gourmet Kitchen: The heart of the home nice countertops, offering both style and functionality. Whether you're preparing daily meals or entertaining guests, this kitchen is a chef's delight. Elegant Bathrooms: Experience the luxury of countertops in bathrooms. New Doors: Step into your new life through stylish and secure doors that not only enhance curb appeal but also provide a sense of security. Vinyl Flooring: The entire house features a vinyl flooring that's not only visually appealing but also easy to maintain, ideal for a busy modern lifestyle. Fully Furnished: Move right in with confidence, as this home comes complete with essential appliances, including a refrigerator, stove. It's ready to embrace your lifestyle from day one. Relax and unwind on the front and back porches, creating perfect spaces for outdoor enjoyment and gatherings. Ample Parking with long driveways and ample back porch space, Beautiful Yard: The property features a lush yard with potential for gardening and landscaping, adding your personal touch to this charming abode. This is an exceptional opportunity for first-time homebuyers looking for their perfect haven or savvy investors seeking an addition to their portfolio. Don't just take our word for it; you must step inside to truly appreciate the beauty and comfort this home offers. Schedule a viewing today and make your dream of homeownership a reality! There are two rooms in the basement complete with closets but lacking egress, can be repurposed as versatile for various needs.
Location
State KS
County Sedgwick
Direction Mt. Vernon and Broadway St., West on Mt. Vernon to Exchange, North on Exchange to Home.
Rooms
Basement Finished
Kitchen Desk, Range Hood, Electric Hookup, Other Counters
Interior
Interior Features Ceiling Fan(s), Walk-In Closet(s), All Window Coverings, Laminate, Wood Laminate Floors
Heating Forced Air, Gas
Cooling Central Air, Electric
Fireplace No
Appliance Dishwasher, Refrigerator, Range/Oven
Heat Source Forced Air, Gas
Laundry In Basement, 220 equipment
Exterior
Parking Features Detached, Opener, Oversized
Garage Spaces 2.0
Utilities Available Sewer Available, Gas, Public
View Y/N Yes
Roof Type Composition
Street Surface Paved Road
Building
Lot Description Standard
Foundation Full, No Egress Window(s)
Architectural Style Ranch
Level or Stories One
Schools
Elementary Schools Harry Street
Middle Schools Hamilton
High Schools West
School District Wichita School District (Usd 259)
Read Less Info
Want to know what your home might be worth? Contact us for a FREE valuation!

Our team is ready to help you sell your home for the highest possible price ASAP
"My job is to find and attract mastery-based agents to the office, protect the culture, and make sure everyone is happy! "






