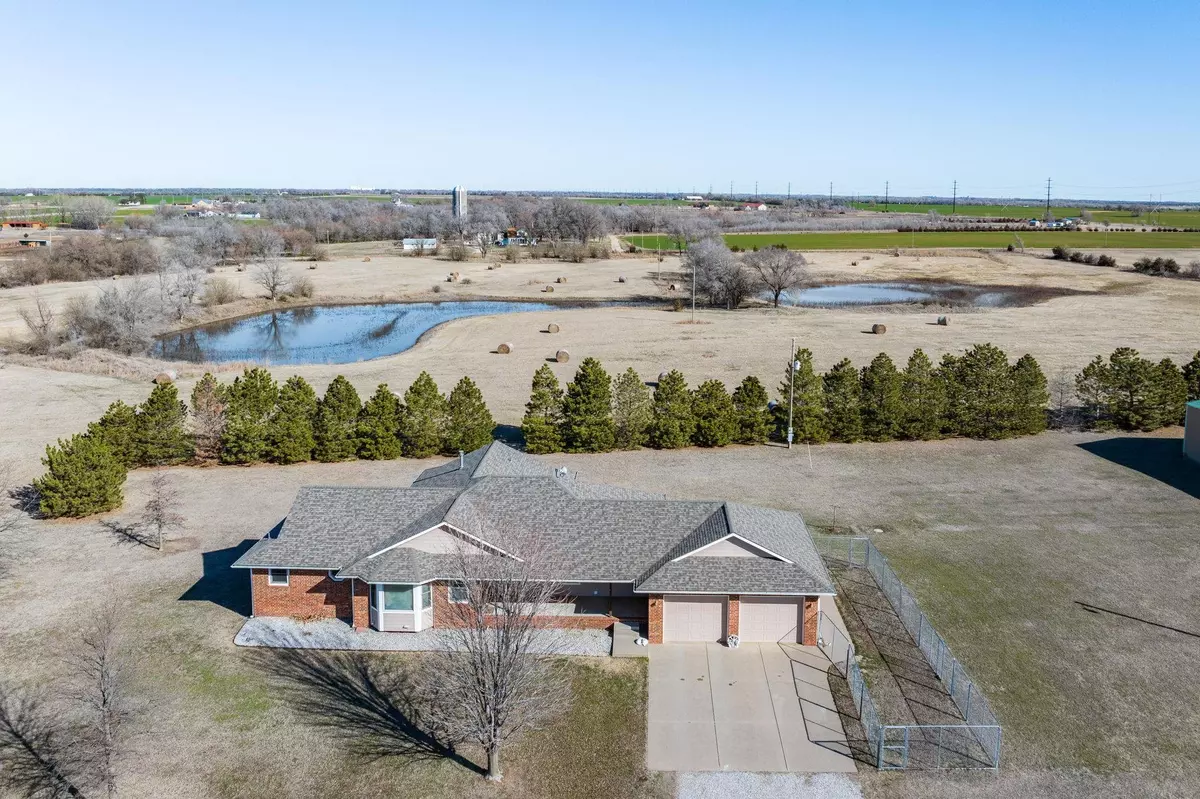$970,000
$940,000
3.2%For more information regarding the value of a property, please contact us for a free consultation.
4 Beds
4 Baths
3,604 SqFt
SOLD DATE : 03/28/2024
Key Details
Sold Price $970,000
Property Type Single Family Home
Sub Type Single Family Onsite Built
Listing Status Sold
Purchase Type For Sale
Square Footage 3,604 sqft
Price per Sqft $269
Subdivision None Listed On Tax Record
MLS Listing ID SCK635689
Sold Date 03/28/24
Style Ranch
Bedrooms 4
Full Baths 4
Total Fin. Sqft 3604
Originating Board sckansas
Year Built 2005
Annual Tax Amount $6,169
Tax Year 2023
Lot Size 149.450 Acres
Acres 149.45
Lot Dimensions 6510042
Property Sub-Type Single Family Onsite Built
Property Description
Welcome to your dream farmstead! This stunning 4-bedroom, 4-full bath ranch is nestled on 149.45 acres of picturesque land, a sprawling ranch home, a spacious 50 x 80 shop, and cattle pens. Enjoy peaceful pond views from the screened in back porch, with the farm ground encircling the property beyond the tree line. Inside the sprawling ranch, you'll find 3,604 square feet of living space, including a full laundry room with full sink and separate mudroom off the garage with a full bathroom. The main floor boasts 2 full bedrooms, an office which could be an optional 3rd bedroom, and 3 full bathrooms. The dining-living combo provides ample space for entertainment, while the master suite offers a luxurious full soaker tub, stand shower, and two closets. The kitchen is spacious with back deck access, pantry, and broom closet. The basement adds an additional 1,600 square feet of living space and features a full wet bar, bedroom, full bath, ventilated hobby room, spacious family room, large game room, storage, and a tornado shelter for added safety. Step outside to the insulated shop with a ½ concrete floor and ½ dirt floor, equipped with two large sliding garage doors for easy farm machinery access. The shop is wired with electrical, fully insulated, and fitted with an alarm system for added security. Nestled back from the road, this property offers stunning views of the surrounding land from all sides of the home, making it the perfect farmstead for its next owner.
Location
State KS
County Sedgwick
Direction Head west on 54 hwy. Head south on 263rd St W. Follow 139th St S/W Macarthur Rd West. Then head South on 295th St W. Home is on the left side of the road.
Rooms
Basement Finished
Kitchen Range Hood, Electric Hookup, Laminate Counters
Interior
Interior Features Ceiling Fan(s), Walk-In Closet(s), Water Softener-Own, All Window Coverings, Wood Laminate Floors
Heating Forced Air, Propane
Cooling Central Air
Fireplaces Type One, Electric
Fireplace Yes
Appliance Dishwasher, Disposal, Refrigerator, Range/Oven
Heat Source Forced Air, Propane
Laundry Main Floor, 220 equipment, Sink
Exterior
Parking Features Attached
Garage Spaces 2.0
Utilities Available Septic Tank, Propane, Rural Water
View Y/N Yes
Roof Type Composition
Street Surface Unpaved
Building
Lot Description Irregular Lot, Pond/Lake
Foundation Full, View Out
Architectural Style Ranch
Level or Stories One
Schools
Elementary Schools Cheney
Middle Schools Cheney
High Schools Cheney
School District Cheney School District (Usd 268)
Read Less Info
Want to know what your home might be worth? Contact us for a FREE valuation!

Our team is ready to help you sell your home for the highest possible price ASAP
"My job is to find and attract mastery-based agents to the office, protect the culture, and make sure everyone is happy! "






