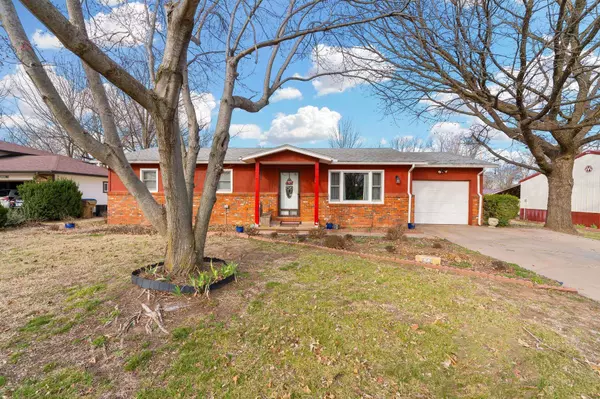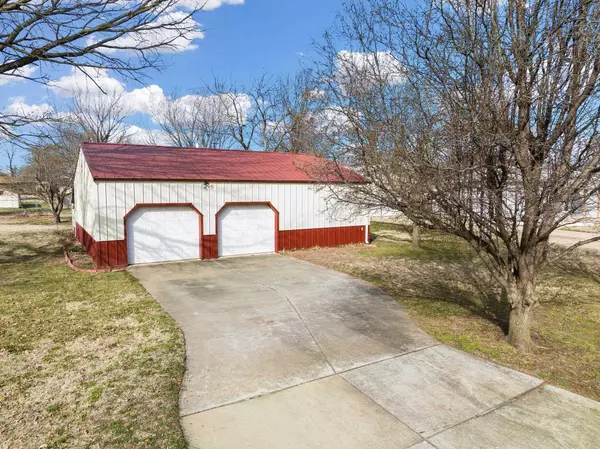$215,000
$215,000
For more information regarding the value of a property, please contact us for a free consultation.
3 Beds
2 Baths
1,430 SqFt
SOLD DATE : 03/26/2024
Key Details
Sold Price $215,000
Property Type Single Family Home
Sub Type Single Family Onsite Built
Listing Status Sold
Purchase Type For Sale
Square Footage 1,430 sqft
Price per Sqft $150
Subdivision Twietmeyer
MLS Listing ID SCK635824
Sold Date 03/26/24
Style Ranch
Bedrooms 3
Full Baths 2
Total Fin. Sqft 1430
Originating Board sckansas
Year Built 1977
Annual Tax Amount $2,626
Tax Year 2023
Lot Size 0.520 Acres
Acres 0.52
Lot Dimensions 22350
Property Sub-Type Single Family Onsite Built
Property Description
Welcome home! This charming home has been owned by the same family for decades, and now needs your love for many more! Enter into the spacious living room that opens to the dining area. The kitchen has custom Kansas oak cabinets and granite countertops. The living room and hallway have new luxury vinyl flooring. The main level also has 3 bedrooms and 1 bathroom with a nicely updated walk-in tiled shower. The basement has a huge family/rec room, two nice size bonus rooms, and a huge laundry/storage area with a 3/4 bath. The air conditioner and furnace are only two years old! NEW WINDOWS and coverings. The house and 30x40 OUTBUILDING sets on 2 lots, giving you over 1/2 an acre IN TOWN! The building has a concrete floor, electricity, space for 3 cars and a nice covered patio. A lovely yard with mature shade trees and sprinkler system. Just a few blocks to school and Main Street. Progressive Cheney has everything you need! Schedule a showing today!
Location
State KS
County Sedgwick
Direction GOOGLE DOES NOT SHOW THE CORRECT HOUSE - from 6th Ave and Lake Rd in Cheney, go east 2 blocks to Filmore, north to house. From 6th Ave and Main St, 4 blocks to Filmore, north to house.
Rooms
Basement Partially Finished
Kitchen Granite Counters
Interior
Interior Features All Window Coverings
Heating Forced Air
Cooling Central Air
Fireplace No
Appliance Dishwasher, Disposal, Microwave, Refrigerator, Range/Oven
Heat Source Forced Air
Laundry In Basement
Exterior
Parking Features Attached, Detached
Garage Spaces 3.0
Utilities Available Sewer Available, Public
View Y/N Yes
Roof Type Composition
Street Surface Paved Road
Building
Lot Description Standard
Foundation Full, Day Light
Architectural Style Ranch
Level or Stories One
Schools
Elementary Schools Cheney
Middle Schools Cheney
High Schools Cheney
School District Cheney School District (Usd 268)
Read Less Info
Want to know what your home might be worth? Contact us for a FREE valuation!

Our team is ready to help you sell your home for the highest possible price ASAP
"My job is to find and attract mastery-based agents to the office, protect the culture, and make sure everyone is happy! "






