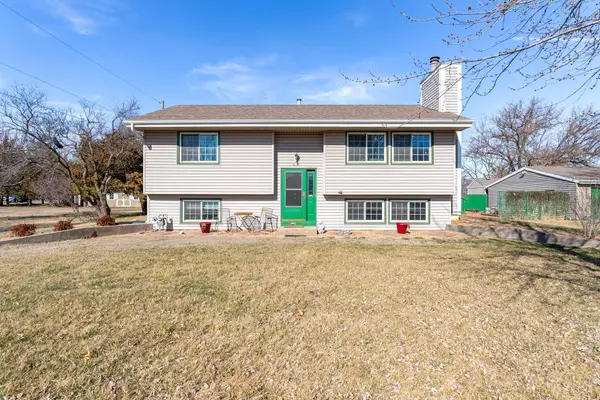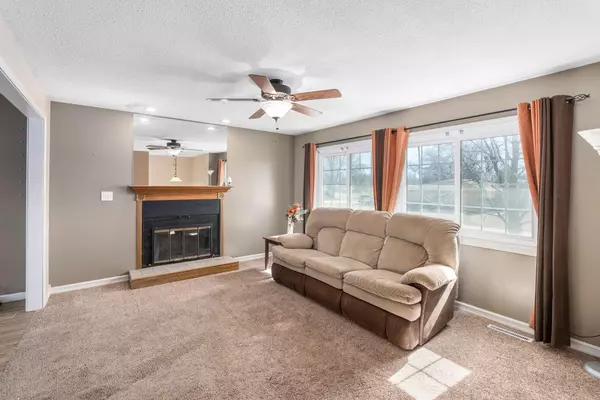$216,000
$199,900
8.1%For more information regarding the value of a property, please contact us for a free consultation.
3 Beds
2 Baths
1,784 SqFt
SOLD DATE : 03/18/2024
Key Details
Sold Price $216,000
Property Type Single Family Home
Sub Type Single Family Onsite Built
Listing Status Sold
Purchase Type For Sale
Square Footage 1,784 sqft
Price per Sqft $121
Subdivision Bentley
MLS Listing ID SCK635358
Sold Date 03/18/24
Style Traditional
Bedrooms 3
Full Baths 2
Total Fin. Sqft 1784
Originating Board sckansas
Year Built 1982
Annual Tax Amount $3,234
Tax Year 2023
Lot Size 0.710 Acres
Acres 0.71
Lot Dimensions 31123
Property Sub-Type Single Family Onsite Built
Property Description
Welcome to your serene retreat in the small town of Bentley, just fifteen minutes away from shopping, dining, and entertainment in west Wichita; seven minutes from Halstead Schools; and right down the street from Bentley Elementary. Situated on a sprawling lot spanning nearly three quarters of an acre, this beautiful home boasts a versatile bi-level layout designed to accommodate your every need. Step inside to discover a welcoming living room with large windows that flood the space with natural light. The kitchen has an abundance of cabinets and ample counter space, complete with an inviting eating bar for casual dining. Adjacent to the kitchen is the spacious dining room with elegant French doors that open onto the expansive back deck, allowing you to seamlessly entertain inside and out. The main level hosts two spacious bedrooms and a full bath, providing ample space for residents and guests alike. The lower level offers a private master retreat, featuring an exquisite dressing room/walk-in closet and an en suite bathroom. There's also a family room on the lower level, giving you a perfect spot for a home theater. Step outside to discover a haven of outdoor enjoyment, boasting two decks, a relaxing hot tub, and a cozy firepit, perfect for gatherings under the stars. The vast back yard provides ample space for outdoor activities and leisure, enhanced by the convenience of an irrigation well to keep the lawn lush and green. The 30x36 three car garage can be converted to a four car garage by removing the two walls, and it currently has an 8x11 private hobby room, perfect for the handyperson in your life. You can easily accommodate your camper, boat, or any other recreational vehicles with all of the parking space. Don't miss the opportunity to make this gem your own. Schedule your private showing and come see it today before it's gone!
Location
State KS
County Sedgwick
Direction From 109th/Ragan & Phelps: Head N on Phelps. Turn E onto Rogers to the home.
Rooms
Basement Finished
Kitchen Eating Bar, Electric Hookup, Gas Hookup
Interior
Interior Features Ceiling Fan(s), Walk-In Closet(s), Water Softener-Own
Heating Forced Air, Gas
Cooling Central Air, Electric
Fireplaces Type One, Living Room, Wood Burning
Fireplace Yes
Heat Source Forced Air, Gas
Laundry Lower Level, 220 equipment
Exterior
Exterior Feature Deck, Covered Deck, Guttering - ALL, Hot Tub, Irrigation Pump, Irrigation Well, RV Parking, Sprinkler System, Storage Building, Storm Doors, Storm Windows, Frame
Parking Features Detached, Opener, Oversized
Garage Spaces 4.0
Utilities Available Sewer Available, Gas, Public
View Y/N Yes
Roof Type Composition
Street Surface Paved Road
Building
Lot Description Corner Lot, Standard
Foundation Full, View Out
Architectural Style Traditional
Level or Stories Split Entry (Bi-Level)
Schools
Elementary Schools Bentley
Middle Schools Halstead
High Schools Halstead
School District Halstead School District (Usd 440)
Read Less Info
Want to know what your home might be worth? Contact us for a FREE valuation!

Our team is ready to help you sell your home for the highest possible price ASAP
"My job is to find and attract mastery-based agents to the office, protect the culture, and make sure everyone is happy! "






