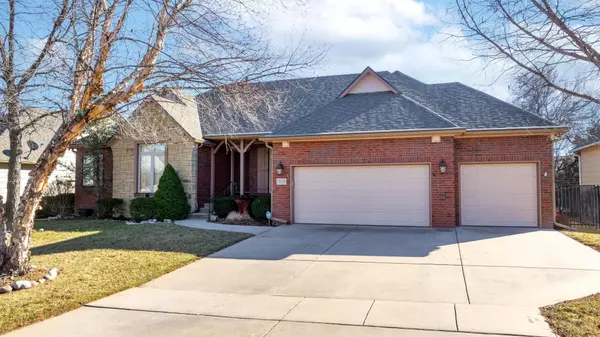$520,000
$520,000
For more information regarding the value of a property, please contact us for a free consultation.
5 Beds
3 Baths
3,474 SqFt
SOLD DATE : 03/14/2024
Key Details
Sold Price $520,000
Property Type Single Family Home
Sub Type Single Family Onsite Built
Listing Status Sold
Purchase Type For Sale
Square Footage 3,474 sqft
Price per Sqft $149
Subdivision Hawthorne
MLS Listing ID SCK635279
Sold Date 03/14/24
Style Ranch
Bedrooms 5
Full Baths 3
HOA Fees $60
Total Fin. Sqft 3474
Originating Board sckansas
Year Built 2004
Annual Tax Amount $6,763
Tax Year 2023
Lot Size 10,018 Sqft
Acres 0.23
Lot Dimensions 9999
Property Sub-Type Single Family Onsite Built
Property Description
PRIVATE HAWTHORNE WOODED CULDESAC LOT! ANDOVER SCHOOLS--SEDGWICK COUNTY TAXES. Beautiful 5-bedroom, 3-bath, 3-car, wrought iron fenced yard in move-in condition with desirable open concept floor plan. Scenic backyard provides a relaxing sanctuary to be enjoyed from an expansive low-maintenance composite deck with pergola, iron railing, & roller shades. Newer 50-year roof with transferable warranty! The home has attractive curb appeal and a welcoming, covered front porch. Enter the open, vaulted great room with wood flooring, an impressive stacked stone gas fireplace flanked by a gorgeous, oversized arched window bank--great view of the wooded back yard! The open kitchen has room for an informal dining table, large island/eating bar, granite countertops with undermount sink & pullout faucet, beautiful maple cabinetry including rollouts, built-in spice cabinet, decorative stove hood, and large "hidden" walk-in pantry. All stainless appliances stay including the built-in microwave and refrigerator. A formal dining room is also located in the open area with custom plantation shutters and a cabinet alcove. The primary suite offers a coffered ceiling and bayed windows. The ensuite bath has a double sink vanity, large soaker tub, separate shower, separate water closet & huge walk-in closet. 2 more bedrooms & a full bath complete the main floor. Downstairs find a large & bright family room/rec room with several viewout windows and a game area with wood flooring. The game area is plumbed for a wet bar. Down the hall find 2 additional bedrooms and another full bath. Plenty of unfinished storage area here, also. Laundry is located on the main floor with a hanging rod and large folding area. Lifestyle is enhanced by meandering Hawthorne walking trails and community pool! FYI - Bear sculpture in front courtyard does not stay with property.
Location
State KS
County Sedgwick
Direction 21st & 127th St., East to Williamsgate, North on Williamsgate that curves into Camden Chase, West on Camden Chase to Peckham, North to Peckham Ct (first cul-de-sac), west to home.
Rooms
Basement Finished
Kitchen Eating Bar, Island, Pantry, Range Hood, Electric Hookup, Granite Counters
Interior
Interior Features Ceiling Fan(s), Walk-In Closet(s), Decorative Fireplace, Fireplace Doors/Screens, Hardwood Floors, Humidifier, Security System, Vaulted Ceiling, All Window Coverings
Heating Forced Air, Gas
Cooling Central Air, Electric
Fireplaces Type One, Living Room, Gas, Insert
Fireplace Yes
Appliance Dishwasher, Disposal, Microwave, Refrigerator, Range/Oven
Heat Source Forced Air, Gas
Laundry Main Floor, Separate Room, 220 equipment
Exterior
Exterior Feature Fence-Wrought Iron/Alum, Guttering - ALL, Sprinkler System, Storm Doors, Storm Windows, Brick, Stone
Parking Features Attached, Oversized
Garage Spaces 3.0
Utilities Available Sewer Available, Gas
View Y/N Yes
Roof Type Composition
Street Surface Paved Road
Building
Lot Description Cul-De-Sac, Wooded
Foundation Full, View Out, Day Light
Architectural Style Ranch
Level or Stories One
Schools
Elementary Schools Wheatland
Middle Schools Andover
High Schools Andover
School District Andover School District (Usd 385)
Others
HOA Fee Include Other - See Remarks,Gen. Upkeep for Common Ar
Monthly Total Fees $60
Read Less Info
Want to know what your home might be worth? Contact us for a FREE valuation!

Our team is ready to help you sell your home for the highest possible price ASAP
"My job is to find and attract mastery-based agents to the office, protect the culture, and make sure everyone is happy! "






