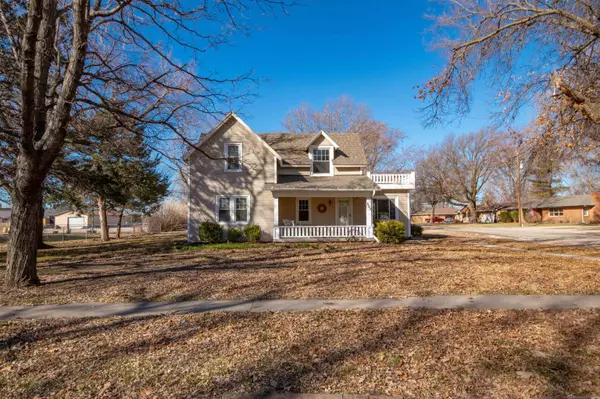$186,000
$180,000
3.3%For more information regarding the value of a property, please contact us for a free consultation.
4 Beds
1 Bath
1,883 SqFt
SOLD DATE : 03/12/2024
Key Details
Sold Price $186,000
Property Type Single Family Home
Sub Type Single Family Onsite Built
Listing Status Sold
Purchase Type For Sale
Square Footage 1,883 sqft
Price per Sqft $98
Subdivision Hall
MLS Listing ID SCK635409
Sold Date 03/12/24
Style Traditional
Bedrooms 4
Full Baths 1
Total Fin. Sqft 1883
Originating Board sckansas
Year Built 1900
Annual Tax Amount $2,083
Tax Year 2023
Lot Size 10,018 Sqft
Acres 0.23
Lot Dimensions 9900
Property Sub-Type Single Family Onsite Built
Property Description
Make your dream of country living come true! Check out this fully-remodeled two-story farmhouse on a corner lot of a no-through road in Sedgwick! Built in 1900, the seller has revived the home into a modern and comfortable 4 bed, 1 bath, 2,000sqft single family residence with a welcoming front porch, view deck, and an expansive open space with park views on a 0.23 acre lot. The home features an east-facing covered front porch with views of the greenery, a spacious open living room with an accentuated bay window and more windows letting in plenty of natural light, a brick gas fireplace with craftsman style built-in bookshelves, and a lovely nook currently used by the seller as a space for a piano. The formal dining room sits ten and features two built-in corner hutches. The nearby sunroom provides a cozy extension to enjoy wine or dessert after an intimate party with friends. The heart of the home is the open kitchen with its spacious counters, cabinets, and a beautiful built-in china hutch. A space by two windows may be converted into a small breakfast nook. The home also features a laundry room and utility room. There is one bedroom on the main floor, with the rest of the bedrooms situated on the second floor with a large bathroom and a bonus space you could convert into a study or hobby area. The main bedroom on the second floor has access to the viewdeck on the second floor. The unfinished basement provides a potential for expansion with a layout of three potential room additions. Recent home upgrades include: new efficient vinyl windows, new shingled roof, new flooring, new stainless steel appliances, new vinyl gutters, new vinyl siding, new electrical, and updated mechanics including a new electricity meter installed by Evergy Electrical. Live an idyllic life in a country farmhouse without sacrificing the convenience of a quick drive to schools and local commercial outlets like the Dollar General. You simply can't pass up on such a beautiful home, so make sure to call us to schedule a private showing for you ASAP! This one's expected to go fast. *Professional photography coming next Teusday
Location
State KS
County Harvey
Direction North on Madison, West onto 4th, North onto Garfield.
Rooms
Basement Unfinished
Kitchen Electric Hookup, Laminate Counters, Tile Counters
Interior
Interior Features Ceiling Fan(s), Hardwood Floors
Heating Forced Air, Gas
Cooling Central Air, Electric
Fireplaces Type Living Room, Two Sided, Free Standing, Wood Burning Stove
Fireplace Yes
Heat Source Forced Air, Gas
Laundry Main Floor, 220 equipment
Exterior
Exterior Feature Patio-Covered, Security Light, Sidewalk, Storm Doors, Storm Windows, Vinyl/Aluminum
Parking Features None
Utilities Available Sewer Available, Gas, Public
View Y/N Yes
Roof Type Composition
Street Surface Paved Road
Building
Lot Description Standard
Foundation Full, No Egress Window(s)
Architectural Style Traditional
Level or Stories One and One Half
Schools
Elementary Schools R L Wright
Middle Schools Sedgwick
High Schools Sedgwick
School District Sedgwick Public Schools (Usd 439)
Read Less Info
Want to know what your home might be worth? Contact us for a FREE valuation!

Our team is ready to help you sell your home for the highest possible price ASAP
"My job is to find and attract mastery-based agents to the office, protect the culture, and make sure everyone is happy! "






