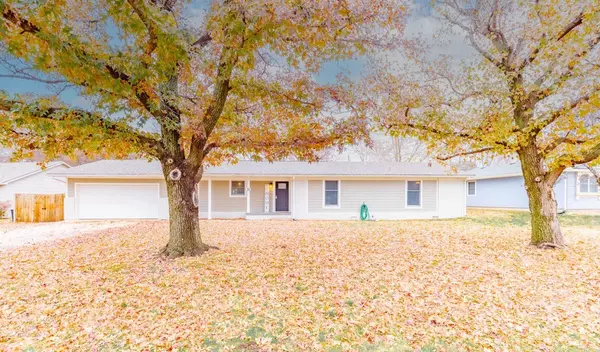$200,000
$205,000
2.4%For more information regarding the value of a property, please contact us for a free consultation.
3 Beds
2 Baths
1,475 SqFt
SOLD DATE : 01/26/2024
Key Details
Sold Price $200,000
Property Type Single Family Home
Sub Type Single Family Onsite Built
Listing Status Sold
Purchase Type For Sale
Square Footage 1,475 sqft
Price per Sqft $135
Subdivision Glackin Acres 1St
MLS Listing ID SCK633241
Sold Date 01/26/24
Style Ranch
Bedrooms 3
Full Baths 2
Total Fin. Sqft 1475
Originating Board sckansas
Year Built 1975
Annual Tax Amount $2,160
Tax Year 2023
Lot Size 0.410 Acres
Acres 0.41
Lot Dimensions 17859.6
Property Description
Rare find! This is your chance at a beautiful fully renovated home located in the established Glacken Acres Subdivision. Setting on nearly half an acre of mature trees is this stunning Ranch Style home. As you pull into the drive you will instantly fall in love with the soft tones that make you feel right at home. As you enter the house you will find an entertainer's dream with the living room, dining room and kitchen all open for easy conversations. The kitchen will come fully equipped with stainless steel appliances, beautiful white quartz counters stretch around the kitchen, offering bar stool seating and plenty of space for cooking. Cozy up next to the gas fireplace on a crisp winter day or have dinner at the kitchen table perfectly placed in front of the sliding glass door overlooking a private backyard. As you make your way through the house, down the hall you'll find a large laundry room with storage and private door to the back deck, a full guest bathroom, 2 guest rooms both offering walk-in closets and a private master bedroom featuring a walk-in closet and full master bath. If you love the outdoors, this is a home you'll want to check out. Featuring a covered patio and upper deck, you'll have plenty of space for hosting and entertaining. Mature trees will help provide shade, and ample space for furry friends, kids to play or yard games. If this sounds like something you'd like to see, call your friendly listing agent today.
Location
State KS
County Cowley
Direction From Main and 9th, head east on 9th, make a left on Lake Park Dr., right on Deveron Rd., and the house will be on your left.
Rooms
Basement None
Kitchen Eating Bar, Quartz Counters
Interior
Interior Features Ceiling Fan(s), Walk-In Closet(s), Vaulted Ceiling
Heating Forced Air
Cooling Central Air
Fireplaces Type One, Gas, Gas Starter
Fireplace Yes
Appliance Dishwasher, Disposal, Microwave, Refrigerator, Range/Oven
Heat Source Forced Air
Laundry Main Floor, Separate Room
Exterior
Parking Features Attached, Opener
Garage Spaces 2.0
Utilities Available Sewer Available, Gas, Public
View Y/N Yes
Roof Type Composition
Street Surface Paved Road
Building
Lot Description Standard
Foundation None, Crawl Space
Architectural Style Ranch
Level or Stories One
Schools
Elementary Schools Whittier
Middle Schools Winfield
High Schools Winfield
School District Winfield School District (Usd 465)
Read Less Info
Want to know what your home might be worth? Contact us for a FREE valuation!

Our team is ready to help you sell your home for the highest possible price ASAP

"My job is to find and attract mastery-based agents to the office, protect the culture, and make sure everyone is happy! "






