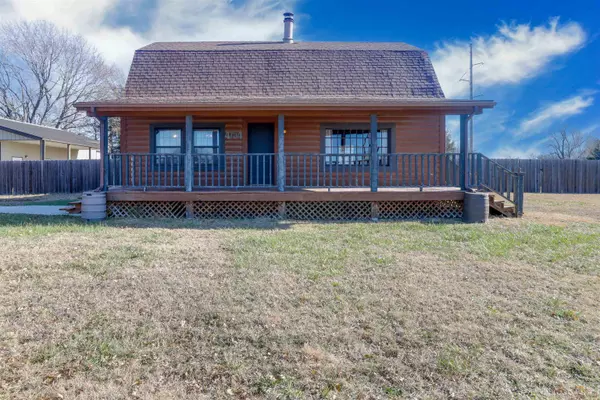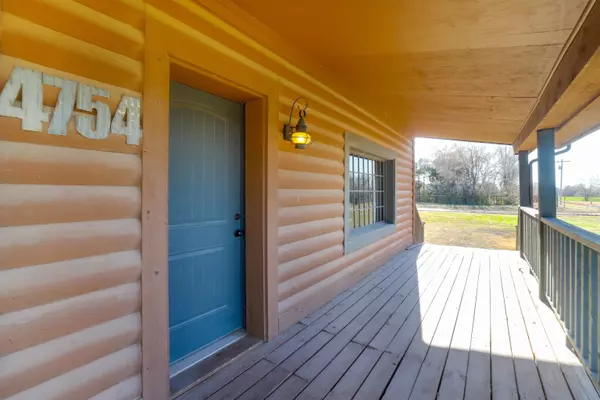$240,000
$234,900
2.2%For more information regarding the value of a property, please contact us for a free consultation.
3 Beds
2 Baths
1,443 SqFt
SOLD DATE : 01/04/2024
Key Details
Sold Price $240,000
Property Type Single Family Home
Sub Type Single Family Onsite Built
Listing Status Sold
Purchase Type For Sale
Square Footage 1,443 sqft
Price per Sqft $166
Subdivision No Subdivision Assigned
MLS Listing ID SCK633409
Sold Date 01/04/24
Style Log,Other - See Remarks
Bedrooms 3
Full Baths 2
Total Fin. Sqft 1443
Originating Board sckansas
Year Built 1977
Annual Tax Amount $2,525
Tax Year 2022
Lot Size 0.740 Acres
Acres 0.74
Lot Dimensions 0.74
Property Sub-Type Single Family Onsite Built
Property Description
Your very own cozy, countryside log cabin awaits! Enjoy the quiet drive and 360 views of the beautiful, sprawling Kansas countryside. Snuggle up by the warm stone fireplace this holiday season and enjoy a hot cup of cocoa. Or imagine hosting summertime gatherings where all of your friends and family have space to play outdoor games. This home is not only wonderfully unique, it has entertainment space for all. With a spacious kitchen cooking area, you can make your family's meal while playing games in the living room on the other side of the fireplace. This home boasts a well thought out floorplan making it feel as if the home is cozy and spacious at the very same time. Upstairs, you will find a large master bedroom with uniquely sloped ceilings adding to the rustic allure. There are two other bedrooms on the upper level...One of which, has built-in bunkbeds, showing of the cool, slanted roofline. This home would be perfect for a family with children or for hosting friends and family when they come to visit! Now for the most important part.... the giant shop! Wow. Come see it.
Location
State KS
County Sedgwick
Direction Take KS-42 W, Turn right onto S 135th St W., Take the 1st left onto W 47th St S., Take the 2nd right onto S 151st St W. and home will be on the right
Rooms
Basement Unfinished
Interior
Interior Features Hardwood Floors
Heating Forced Air, Electric
Cooling Central Air, Wall/Window Unit(s), Electric
Fireplaces Type One
Fireplace Yes
Appliance Dishwasher, Refrigerator, Range/Oven
Heat Source Forced Air, Electric
Laundry In Basement, 220 equipment
Exterior
Exterior Feature Above Ground Outbuilding(s), Patio, Patio-Covered, Deck, Covered Deck, Fence-Wood, Guttering - ALL, Storage Building, Log
Parking Features Detached
Garage Spaces 4.0
Utilities Available Septic Tank, Private Water
View Y/N Yes
Roof Type Composition
Street Surface Unpaved
Building
Lot Description Irregular Lot, Wooded
Foundation Full, No Basement Windows
Architectural Style Log, Other - See Remarks
Level or Stories Two
Schools
Elementary Schools Amelia Earhart
Middle Schools Goddard
High Schools Robert Goddard
School District Goddard School District (Usd 265)
Read Less Info
Want to know what your home might be worth? Contact us for a FREE valuation!

Our team is ready to help you sell your home for the highest possible price ASAP
"My job is to find and attract mastery-based agents to the office, protect the culture, and make sure everyone is happy! "






