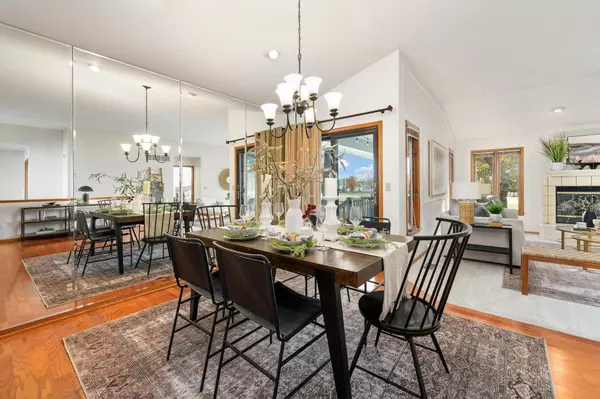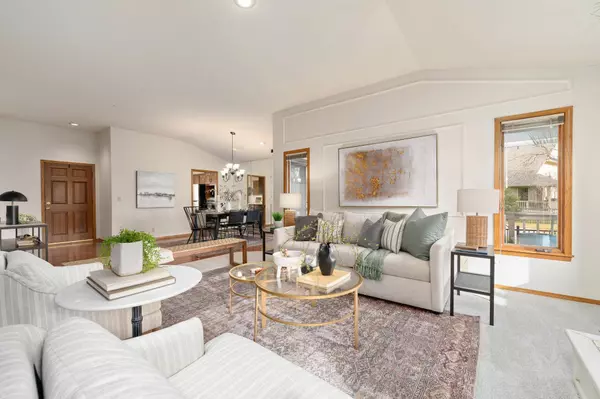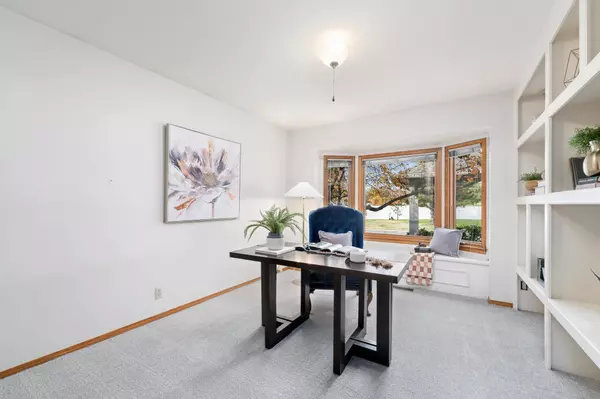$308,500
$315,000
2.1%For more information regarding the value of a property, please contact us for a free consultation.
3 Beds
3 Baths
2,426 SqFt
SOLD DATE : 12/22/2023
Key Details
Sold Price $308,500
Property Type Single Family Home
Sub Type Patio Home
Listing Status Sold
Purchase Type For Sale
Square Footage 2,426 sqft
Price per Sqft $127
Subdivision Bluestem
MLS Listing ID SCK632538
Sold Date 12/22/23
Style Traditional
Bedrooms 3
Full Baths 3
HOA Fees $200
Total Fin. Sqft 2426
Originating Board sckansas
Year Built 1986
Annual Tax Amount $3,579
Tax Year 2022
Lot Size 5,662 Sqft
Acres 0.13
Lot Dimensions 5454
Property Description
Welcome to your dream home! This stunning 3-bedroom, 3-bathroom patio home offers the perfect blend of comfort and luxury. The heart of this home lies in the expansive living and dining room, adorned with a beautiful view of the lush golf course, creating a warm and inviting space for both relaxation and entertainment. The bedrooms, bathroom and basement feature brand new flooring. The master suite is a true sanctuary, boasting a spa-like tub, a walk-in shower, and dual sinks for added convenience. The generously sized walk-in closet provides ample storage. Cooking and meal prep are a breeze in the well-appointed kitchen, complete with a range and dishwasher that stay with the home. The kitchen also features pantry storage and an eating bar and dining nook. The main floor laundry adds an extra bit of convenience for this easy living home. The HOA provides Lawn mowing lawn fertilizer, irrigation system maintenance, snow removal, and exterior painting. Situated in a central location, this home is a haven of convenience, offering proximity to shopping centers and easy access to K-96. Whether you're relaxing on the covered deck, entertaining in the spacious living and dining room, or enjoying the comfort of the primary bedroom suite, this home is designed for a life well-lived. Don't miss the opportunity to make this golf course lot gem your own!
Location
State KS
County Sedgwick
Direction Head North on 21st & Rock, turn East onto Bluestem and immediate right turn. Home is on the left.
Rooms
Basement Finished
Kitchen Desk, Eating Bar, Island, Pantry, Range Hood, Electric Hookup
Interior
Interior Features Ceiling Fan(s), Walk-In Closet(s), Partial Window Coverings
Heating Forced Air, Gas
Cooling Central Air, Electric
Fireplaces Type One, Family Room
Fireplace Yes
Appliance Dishwasher, Disposal, Range/Oven
Heat Source Forced Air, Gas
Laundry Main Floor, 220 equipment
Exterior
Parking Features Attached
Garage Spaces 2.0
Utilities Available Sewer Available, Gas, Public
View Y/N Yes
Roof Type Composition
Street Surface Paved Road
Building
Lot Description Golf Course Lot
Foundation Full, Day Light
Architectural Style Traditional
Level or Stories One
Schools
Elementary Schools Jackson
Middle Schools Stucky
High Schools Heights
School District Wichita School District (Usd 259)
Others
HOA Fee Include Gen. Upkeep for Common Ar
Monthly Total Fees $200
Read Less Info
Want to know what your home might be worth? Contact us for a FREE valuation!

Our team is ready to help you sell your home for the highest possible price ASAP

"My job is to find and attract mastery-based agents to the office, protect the culture, and make sure everyone is happy! "






