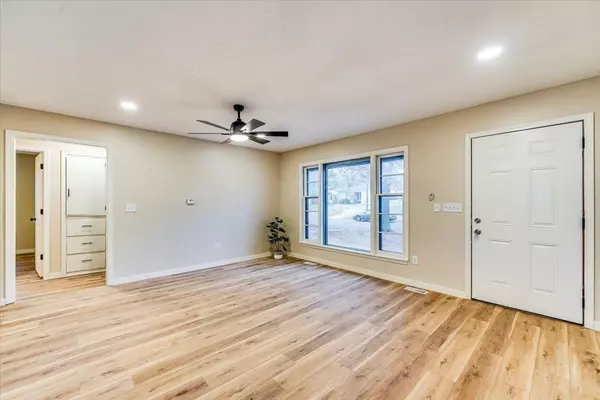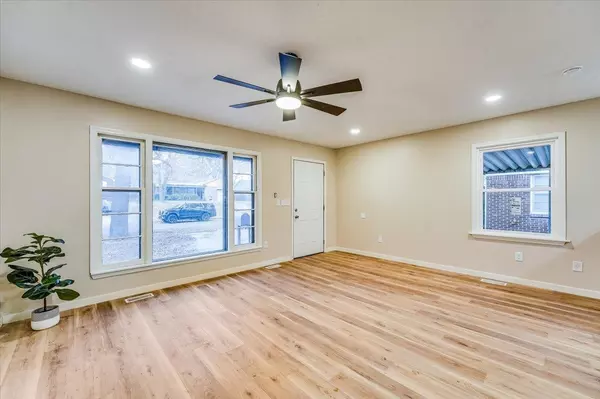$178,378
$179,900
0.8%For more information regarding the value of a property, please contact us for a free consultation.
2 Beds
2 Baths
1,350 SqFt
SOLD DATE : 12/22/2023
Key Details
Sold Price $178,378
Property Type Single Family Home
Sub Type Single Family Onsite Built
Listing Status Sold
Purchase Type For Sale
Square Footage 1,350 sqft
Price per Sqft $132
Subdivision Builders
MLS Listing ID SCK633130
Sold Date 12/22/23
Style Ranch
Bedrooms 2
Full Baths 2
Total Fin. Sqft 1350
Originating Board sckansas
Year Built 1952
Annual Tax Amount $1,012
Tax Year 2023
Lot Size 6,534 Sqft
Acres 0.15
Lot Dimensions 6455
Property Description
This fully renovated "Darling on Drollinger" is ready for you and your family! The main level welcomes you with an open-concept living area, seamlessly connecting the living, dining, and kitchen spaces. Enjoy the warmth of natural light streaming through new large windows, creating an inviting atmosphere. The kitchen features views of the backyard, an abundance of storage, brand new appliances, and elegant quartz counters featuring an expansive eating bar. The finished basement is an entertainer's delight! The oversized family room can accommodate gatherings of friends and still feel cozy enough for a family movie night. The giant BONUS ROOM with its own closet and storage is perfection! Say goodbye to the stress of renovations! Additional updates include new plumbing, electrical, and windows, making this darling move-in ready -- allowing you to start creating memories from day one! All information deemed reliable, but not guaranteed. Buyer and Buyer’s agent to verify school boundaries, taxes, measurements, HOA, and additional information pertinent to Buyer.
Location
State KS
County Sedgwick
Direction At Harry & Woodlawn: West on Harry, turn South on Drollinger, home will be East side of the street.
Rooms
Basement Finished
Kitchen Eating Bar, Range Hood, Electric Hookup, Quartz Counters
Interior
Heating Forced Air
Cooling Central Air, Electric
Fireplace No
Appliance Dishwasher, Disposal, Microwave, Range/Oven
Heat Source Forced Air
Laundry In Basement, 220 equipment
Exterior
Exterior Feature Block, Brick
Parking Features Carport
Utilities Available Sewer Available, Public
View Y/N Yes
Roof Type Composition
Street Surface Paved Road
Building
Lot Description Standard
Foundation Full, No Egress Window(s)
Architectural Style Ranch
Level or Stories One
Schools
Elementary Schools Allen
Middle Schools Curtis
High Schools Southeast
School District Wichita School District (Usd 259)
Read Less Info
Want to know what your home might be worth? Contact us for a FREE valuation!

Our team is ready to help you sell your home for the highest possible price ASAP

"My job is to find and attract mastery-based agents to the office, protect the culture, and make sure everyone is happy! "






