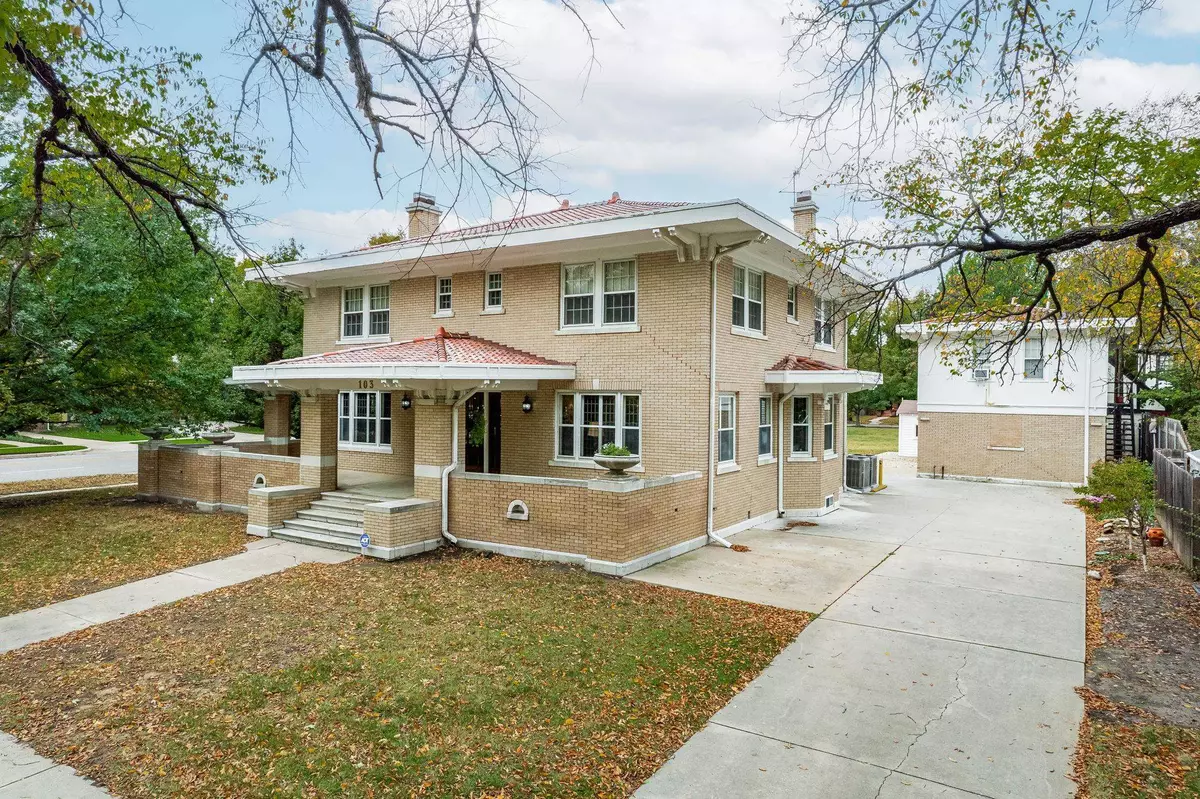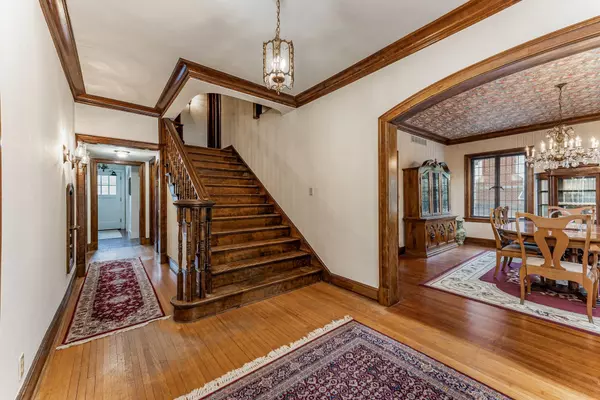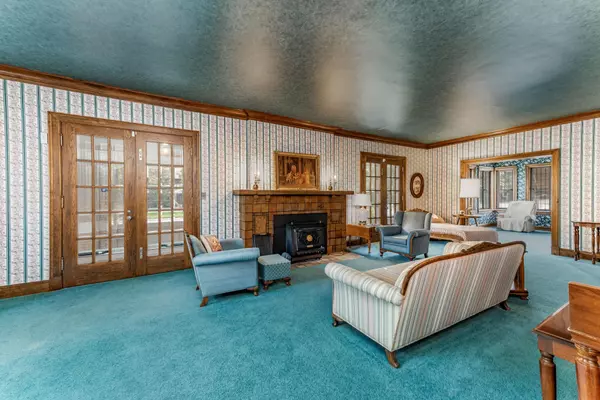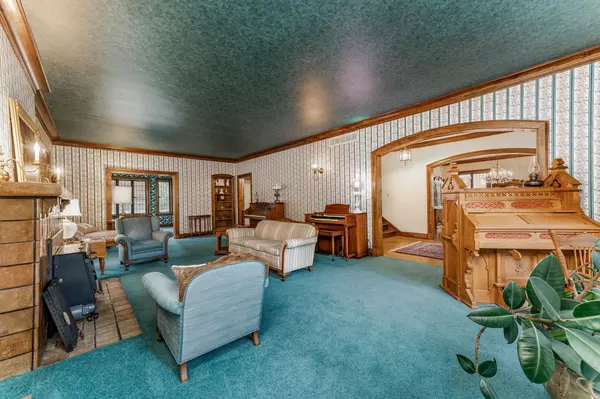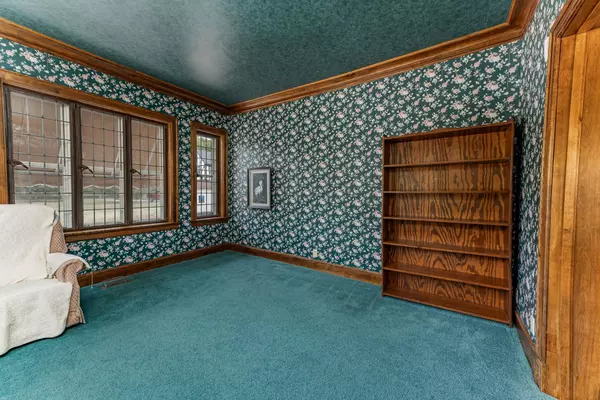$575,000
$575,000
For more information regarding the value of a property, please contact us for a free consultation.
4 Beds
5 Baths
4,293 SqFt
SOLD DATE : 12/21/2023
Key Details
Sold Price $575,000
Property Type Single Family Home
Sub Type Single Family Onsite Built
Listing Status Sold
Purchase Type For Sale
Square Footage 4,293 sqft
Price per Sqft $133
Subdivision Sargent
MLS Listing ID SCK632123
Sold Date 12/21/23
Style Victorian
Bedrooms 4
Full Baths 4
Half Baths 1
HOA Fees $2
Total Fin. Sqft 4293
Originating Board sckansas
Year Built 1927
Annual Tax Amount $5,648
Tax Year 2022
Lot Size 0.550 Acres
Acres 0.55
Lot Dimensions 24117
Property Description
Beautiful outstanding home in College Hill. 4 bedroom, 4.5 bath, 3 car garage with a 560sqft apartment above the garage. Home has the nostalgic College Hill charm with gorgeous woodwork and 2 dining areas formal and everyday with an office area. Home is structural sound with a dry basement, new HVAC in attic and basement, along with updates to the Tile Roof. Home has storm windows and blown insulation in the walls makes it energy efficient. Very well maintained home. Living room has a Batch Elder Tile FP with a heating stove with fan. Kitchen has been updated all the appliances stay. Half bath on the main level with 3 full baths on the Upper level. The main hall bath on the upper level has been demo ready for replacement. Upper level has nice large bedrooms with a Sunroom/sleeping porch. Basement has a nostalgic old speakeasy dance floor with a decorative FP, laundry area , utility, full bath and storage and it walks out and up to the ground level. Home has 2 lots which makes the property extend from Crestway to Belmont taking up both corners, over a half acre lot. Storage shed to the west of the garage. Lots of room with 2 driveways one off of Crestway and the other off of Douglas. Apartment over the garage rents for $525. It is approx. 560sqft with terrace. It has central heat and window units for AC.
Location
State KS
County Sedgwick
Direction Sits on the corner of Crestway and Douglas and Belmont and Douglas.
Rooms
Basement Partially Finished
Kitchen Pantry, Electric Hookup, Laminate Counters
Interior
Interior Features Hardwood Floors, Humidifier, Security System, All Window Coverings
Heating Forced Air, Zoned, Gas
Cooling Central Air, Electric
Fireplaces Type One, Living Room, Blower Fan, Insert, Wood Burning Stove
Fireplace Yes
Appliance Dishwasher, Disposal, Microwave, Refrigerator, Range/Oven, Trash Compactor
Heat Source Forced Air, Zoned, Gas
Laundry In Basement, 220 equipment
Exterior
Exterior Feature Sidewalk, Storage Building, Storm Doors, Storm Windows, Brick
Parking Features Detached, Opener
Garage Spaces 3.0
Utilities Available Sewer Available, Gas, Public
View Y/N Yes
Roof Type Tile
Street Surface Paved Road
Building
Lot Description Corner Lot
Foundation Full, View Out, Walk Out Below Grade
Architectural Style Victorian
Level or Stories Two
Schools
Elementary Schools Hyde
Middle Schools Robinson
High Schools East
School District Wichita School District (Usd 259)
Others
Monthly Total Fees $2
Read Less Info
Want to know what your home might be worth? Contact us for a FREE valuation!

Our team is ready to help you sell your home for the highest possible price ASAP

"My job is to find and attract mastery-based agents to the office, protect the culture, and make sure everyone is happy! "

