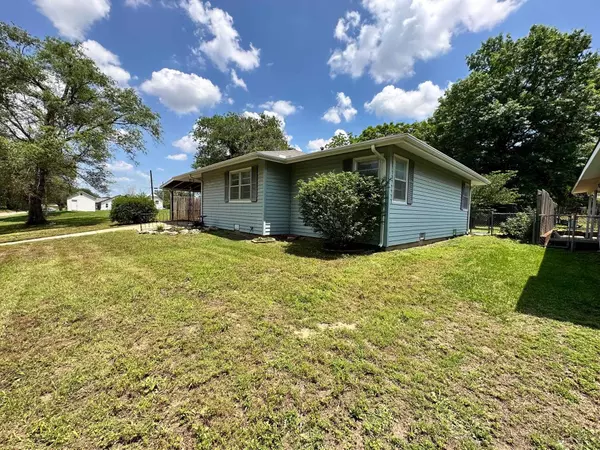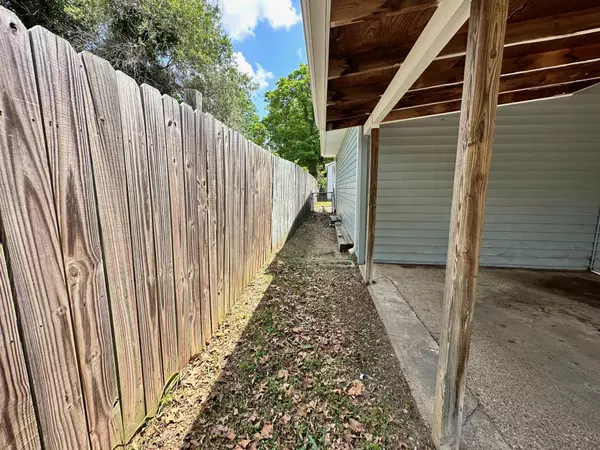$92,900
$92,900
For more information regarding the value of a property, please contact us for a free consultation.
3 Beds
1 Bath
1,460 SqFt
SOLD DATE : 12/21/2023
Key Details
Sold Price $92,900
Property Type Single Family Home
Sub Type Single Family Onsite Built
Listing Status Sold
Purchase Type For Sale
Square Footage 1,460 sqft
Price per Sqft $63
Subdivision Summit
MLS Listing ID SCK626008
Sold Date 12/21/23
Style Ranch
Bedrooms 3
Full Baths 1
Total Fin. Sqft 1460
Originating Board sckansas
Year Built 1955
Annual Tax Amount $1,723
Tax Year 2022
Lot Size 8,276 Sqft
Acres 0.19
Lot Dimensions 8316
Property Sub-Type Single Family Onsite Built
Property Description
Welcome to this 3-bedroom, 1-bath ranch style home nestled in a quiet neighborhood. Situated away from the hustle and bustle, this property offers a peaceful setting. The three bedrooms in this home offer comfortable living spaces with ample storage space. In addition to the 3 bedrooms, the family room is an inviting space, perfect for gathering with loved ones, creating lasting memories, and enjoying the warmth and comfort provided by the crackling fire. Outside, you'll find an attached carport, providing convenient covered parking for your vehicles, protecting them from the elements. Additionally, the detached garage offers additional parking options or can be utilized as a workshop or extra storage space. A storage shed is also available, providing a place to keep your outdoor equipment, tools, or other belongings organized and easily accessible. The quiet neighborhood adds to the appeal of this property, offering a serene and peaceful environment. Whether you're enjoying the front porch, the backyard, or taking a stroll around the area, you'll appreciate the tranquility and sense of community this neighborhood provides. Call the listing agent today!
Location
State KS
County Cowley
Direction Starting point Kansas Ave and 8th St. South on 8th St to Cherry Ave. West on Cherry Ave to 11th St. South on 11th St, follow road to property.
Rooms
Basement None
Kitchen Electric Hookup
Interior
Interior Features All Window Coverings, Laminate
Heating Forced Air, Gas
Cooling Central Air, Electric
Fireplaces Type One, Family Room, Wood Burning
Fireplace Yes
Appliance Dishwasher
Heat Source Forced Air, Gas
Laundry Main Floor, Gas Hookup, 220 equipment
Exterior
Exterior Feature Patio-Covered, Fence-Chain Link, Fence-Wood, Storage Building, Storm Doors, Storm Windows, Frame, Vinyl/Aluminum
Parking Features Detached
Utilities Available Sewer Available, Gas, Public
View Y/N Yes
Roof Type Composition
Street Surface Paved Road
Building
Lot Description Standard
Foundation Crawl Space
Architectural Style Ranch
Level or Stories One
Schools
Elementary Schools Adams
Middle Schools Arkansas City
High Schools Arkansas City
School District Arkansas City School District (Usd 470)
Read Less Info
Want to know what your home might be worth? Contact us for a FREE valuation!

Our team is ready to help you sell your home for the highest possible price ASAP
"My job is to find and attract mastery-based agents to the office, protect the culture, and make sure everyone is happy! "






