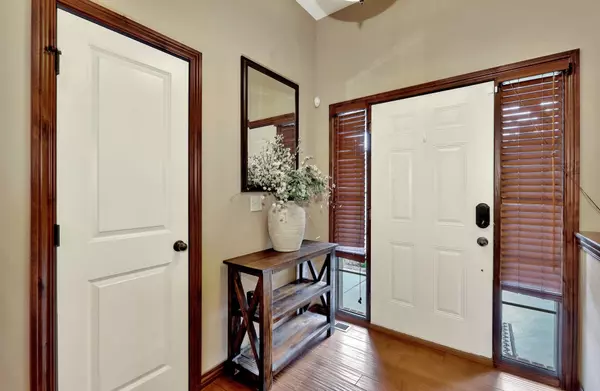$405,000
$419,000
3.3%For more information regarding the value of a property, please contact us for a free consultation.
5 Beds
3 Baths
3,040 SqFt
SOLD DATE : 12/08/2023
Key Details
Sold Price $405,000
Property Type Single Family Home
Sub Type Single Family Onsite Built
Listing Status Sold
Purchase Type For Sale
Square Footage 3,040 sqft
Price per Sqft $133
Subdivision Sienna Ranch
MLS Listing ID SCK630505
Sold Date 12/08/23
Style Traditional
Bedrooms 5
Full Baths 3
HOA Fees $31
Total Fin. Sqft 3040
Originating Board sckansas
Year Built 2011
Annual Tax Amount $5,304
Tax Year 2022
Lot Size 0.600 Acres
Acres 0.6
Lot Dimensions 26172
Property Sub-Type Single Family Onsite Built
Property Description
Welcome to this expansive 5BR, 3BA Ranch style home situated on an impressive half acre lot with meticulous attention to spaces designed for entertainment. As you step inside, you'll immediately appreciate the inviting open-concept layout and well-thought-out split bedroom plan. The kitchen boasts modern amenities, including a pantry and elegant granite counter tops. The master bedroom suite is a true retreat, featuring a spacious layout, a master bath with a luxurious bathtub, shower and a double vanity, as well as a conveniently located master closet. Main floor laundry strategically situated near the master bathroom. The basement is a haven for entertainment enthusiasts, offering a theater room and a well-equipped wet bar. Two additional bedrooms and a well-appointed bathroom provide ample space for guests and family. Abundant storage space and a bonus room make this mid-level walkout basement even more versatile. Outside, the vast backyard beckons with its deck, patio, outdoor grill and charming firepit, creating the perfect setting for outdoor gatherings. Additionally, a 28X14 building constructed in 2017 awaits your creative touch, whether you envision it as a workshop, man cave, home school space or home office. This property is surrounded by a lush, tree-lined lawn that offers maximum privacy. Its convenient location places you close to shopping, dining and schools. Don't miss the opportunity to make this exceptional home yours today.
Location
State KS
County Butler
Direction From Andover Rd. and Kellogg go South on Andover approximately 5 miles. Sienna Ranch is just south of 150th and Andover Rd.
Rooms
Basement Finished
Kitchen Eating Bar, Island, Pantry, Range Hood, Granite Counters
Interior
Interior Features Ceiling Fan(s), Walk-In Closet(s), Hardwood Floors, Humidifier, Water Softener-Own, Security System, Vaulted Ceiling, Wet Bar, Partial Window Coverings
Heating Forced Air, Gas
Cooling Central Air, Electric
Fireplaces Type One, Living Room
Fireplace Yes
Appliance Dishwasher, Disposal, Range/Oven
Heat Source Forced Air, Gas
Laundry Main Floor, Separate Room, 220 equipment
Exterior
Parking Features Attached, Opener, Oversized
Garage Spaces 3.0
Utilities Available Sewer Available, Gas, Private Water, Public
View Y/N Yes
Roof Type Composition
Street Surface Paved Road
Building
Lot Description Standard
Foundation Full, Walk Out Mid-Level, View Out
Architectural Style Traditional
Level or Stories One
Schools
Elementary Schools Rose Hill
Middle Schools Rose Hill
High Schools Rose Hill
School District Rose Hill Public Schools (Usd 394)
Others
HOA Fee Include Gen. Upkeep for Common Ar
Monthly Total Fees $31
Read Less Info
Want to know what your home might be worth? Contact us for a FREE valuation!

Our team is ready to help you sell your home for the highest possible price ASAP
"My job is to find and attract mastery-based agents to the office, protect the culture, and make sure everyone is happy! "






