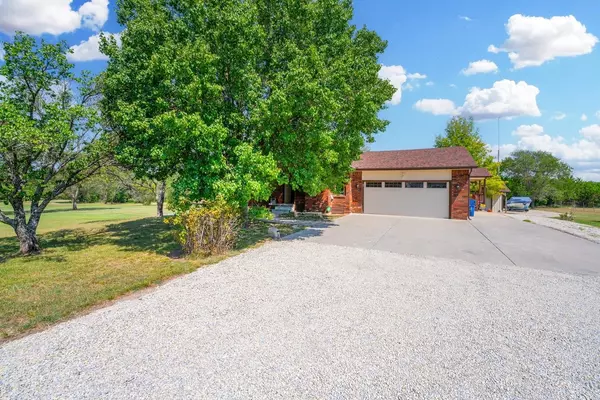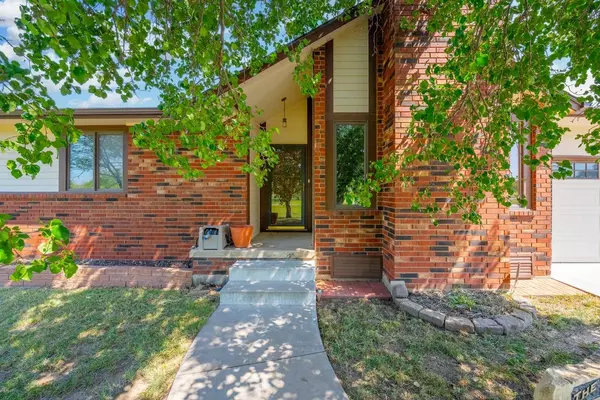$435,000
$440,000
1.1%For more information regarding the value of a property, please contact us for a free consultation.
3 Beds
4 Baths
3,190 SqFt
SOLD DATE : 11/21/2023
Key Details
Sold Price $435,000
Property Type Single Family Home
Sub Type Single Family Onsite Built
Listing Status Sold
Purchase Type For Sale
Square Footage 3,190 sqft
Price per Sqft $136
Subdivision Hillwood
MLS Listing ID SCK629432
Sold Date 11/21/23
Style Ranch
Bedrooms 3
Full Baths 3
Half Baths 1
Total Fin. Sqft 3190
Originating Board sckansas
Year Built 1984
Annual Tax Amount $4,160
Tax Year 2022
Lot Size 3.000 Acres
Acres 3.0
Lot Dimensions 130680
Property Sub-Type Single Family Onsite Built
Property Description
Welcome to your dream home on 3 acres of picturesque land in the heart of Rose Hill, Kansas. This property offers a perfect blend of comfort, style, and functionality. As you step inside, you'll immediately notice the timeless elegance of the wood floors that flow throughout the main floor, creating a warm and inviting atmosphere. The main floor boasts a spacious family room with vaulted ceilings, providing an open and airy feel that's perfect for both relaxing evenings and entertaining guests. The wood stove adds a touch of cozy charm, ensuring comfort during colder months. With 3.5 thoughtfully designed baths, you'll have convenience at your fingertips. The main level also features not one, but two distinct dining spaces. Whether you're hosting formal dinners or enjoying casual meals with loved ones, these dining areas offer versatility to accommodate your lifestyle. Descend into the freshly updated and finished basement, where even more delights await. The walk-out basement design seamlessly integrates indoor and outdoor living, making it a true extension of your home. A full kitchen, complete with a dishwasher, opens up endless possibilities – whether it's a second living space, an entertainment hub, or even a potential in-law suite. Stay warm and cozy in the basement with the electric fireplace, creating a serene ambiance for relaxation. Additionally, two more unfinished rooms await your creative touch, ready to be transformed into a home office, a fitness center, or anything your heart desires. Car enthusiasts will be delighted by the amenities this property offers. The attached 2-car garage ensures your vehicles are sheltered, and the 36 x 40 Wick insulated building goes above and beyond. Equipped with 110 & 220 electric outlets, this space is perfect for tinkering, crafting, or storing your prized vehicles. The attic fan, wood stove, and window HVAC system ensure that the environment remains comfortable year-round, you'll also find a 15 X 15 shed with a loft for even more storage. New roof on the house, garage, and shed in 2022. Also new gutters and gutter covers in 2022. The sprawling 3 acres of land provide ample space for outdoor activities, gardening, or simply enjoying the tranquility of nature. Whether you're unwinding on the patio, exploring the vast grounds, or taking in the scenic beauty that surrounds you, this property offers the perfect canvas for your unique lifestyle. In the heart of Rose Hill, with its charming community and convenient amenities, this home truly offers the best of both worlds – a serene retreat on a spacious piece of land, yet still close to everything you need. Don't miss the opportunity to make this exquisite property your own.
Location
State KS
County Butler
Direction GPS DOES NOT take you to the correct house. From Rose Hill Rd and Silknetter, East on Silknetter, (Silknetter and 180th same Rd), North on Hillwood- continue straight to 173rd, West on 173rd, 1st house on the North side of the road.
Rooms
Basement Finished
Kitchen Desk, Eating Bar, Island, Range Hood, Electric Hookup, Laminate Counters, Quartz Counters
Interior
Interior Features Ceiling Fan(s), Hardwood Floors, Water Softener-Own, Vaulted Ceiling, All Window Coverings, Wood Laminate Floors
Heating Forced Air, Heat Pump, Electric
Cooling Central Air, Electric, Heat Pump
Fireplaces Type Two, Living Room, Kitchen/Hearth Room, Wood Burning, Electric, Blower Fan, Free Standing, Wood Burning Stove
Fireplace Yes
Appliance Dishwasher, Disposal, Microwave, Refrigerator, Range/Oven
Heat Source Forced Air, Heat Pump, Electric
Laundry Main Floor, Separate Room, 220 equipment, Sink
Exterior
Parking Features Attached, Detached, Carport, Opener, Oversized
Garage Spaces 4.0
Utilities Available Septic Tank, Private Water
View Y/N Yes
Roof Type Composition
Street Surface Paved Road
Building
Lot Description Cul-De-Sac
Foundation Full, Walk Out At Grade, View Out
Architectural Style Ranch
Level or Stories One
Schools
Elementary Schools Rose Hill
Middle Schools Rose Hill
High Schools Rose Hill
School District Rose Hill Public Schools (Usd 394)
Read Less Info
Want to know what your home might be worth? Contact us for a FREE valuation!

Our team is ready to help you sell your home for the highest possible price ASAP
"My job is to find and attract mastery-based agents to the office, protect the culture, and make sure everyone is happy! "






