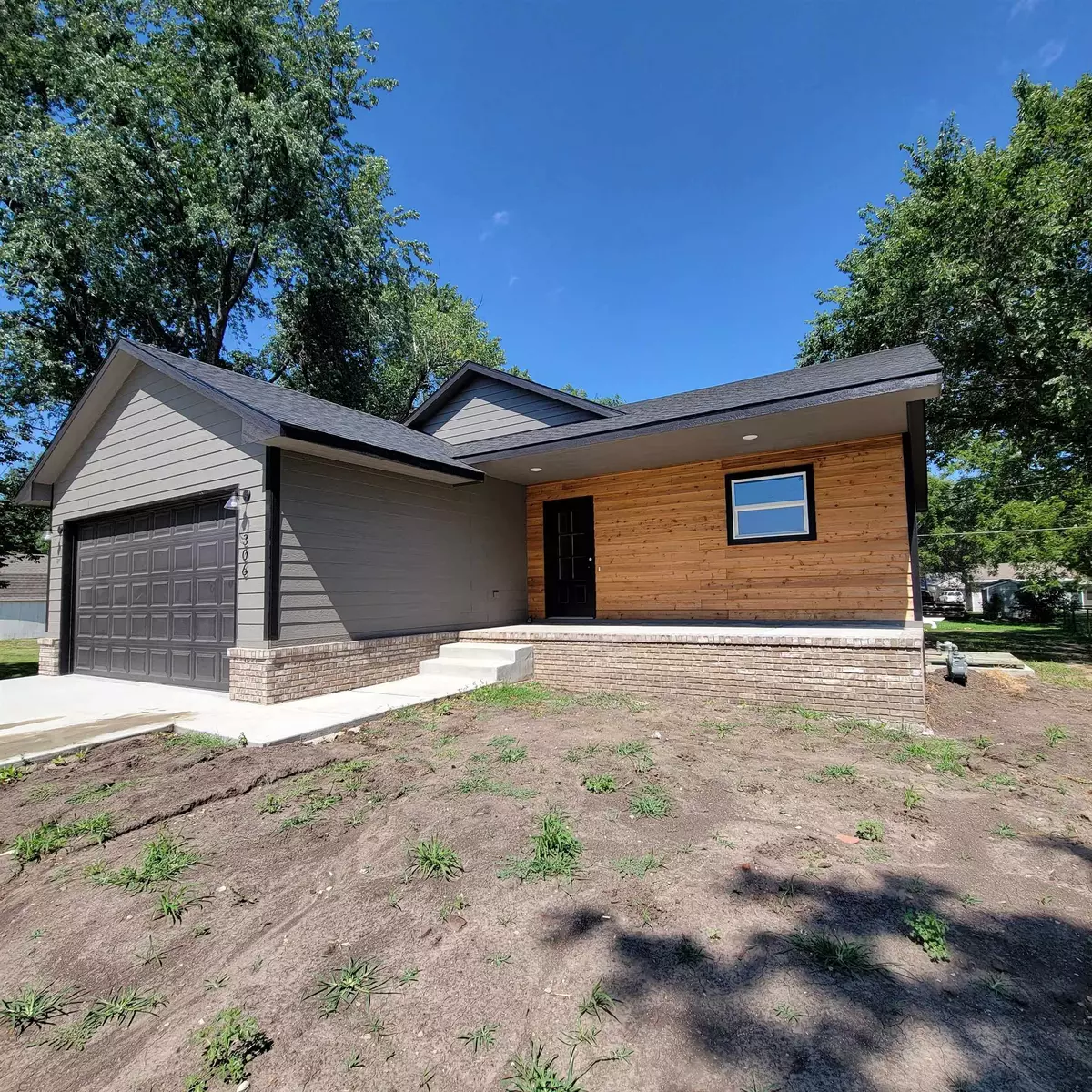$314,400
$269,900
16.5%For more information regarding the value of a property, please contact us for a free consultation.
5 Beds
2 Baths
1,291 SqFt
SOLD DATE : 11/22/2023
Key Details
Sold Price $314,400
Property Type Single Family Home
Sub Type Single Family Onsite Built
Listing Status Sold
Purchase Type For Sale
Square Footage 1,291 sqft
Price per Sqft $243
Subdivision None Listed On Tax Record
MLS Listing ID SCK627215
Sold Date 11/22/23
Style Ranch
Bedrooms 5
Full Baths 2
Total Fin. Sqft 1291
Originating Board sckansas
Year Built 2023
Annual Tax Amount $165
Tax Year 2022
Lot Size 9,583 Sqft
Acres 0.22
Lot Dimensions 9900
Property Sub-Type Single Family Onsite Built
Property Description
New construction with NO SPECIALS! Come and look at this new home at 306 N. Jackson Ave in Sedgwick, KS, upgrades galore with tons of room to expand! 3 bedrooms and 2 baths on the main floor with open living, dining and kitchen. Kitchen has an 8 foot island with seating to enjoy meals and homework, shaker style maple cabinets, quartz counter tops, microwave, stove and dishwasher with luxury vinyl flooring and a large walk-in pantry. Living and dining room have vaulted ceilings and natural light pouring in. Owners suite has a walk-in closet and a second closet for extra storage, tile shower and feature wall. Home features pex plumbing with manifold, on demand water heater, and high efficient HVAC. Enjoy sitting outside on the covered patio or covered front porch or take a short walk to your favorite spots. This community is growing with award winning schools, restaurants, park, pool, gym and is a wonderful place to call home. NO SPECIALS and tons of room to expand in the basement. 1 year builder's warranty comes with the home.
Location
State KS
County Harvey
Direction From 135 to Exit 22, go west to Sedgwick, turn north on Jackson, property on the east side of the street.
Rooms
Basement Unfinished
Kitchen Island, Pantry, Quartz Counters
Interior
Interior Features Ceiling Fan(s), Walk-In Closet(s), Vaulted Ceiling
Heating Forced Air, Gas
Cooling Central Air, Electric
Fireplace No
Appliance Dishwasher, Disposal, Microwave, Range/Oven
Heat Source Forced Air, Gas
Laundry In Basement, 220 equipment
Exterior
Parking Features Attached, Opener
Garage Spaces 2.0
Utilities Available Sewer Available, Gas, Public
View Y/N Yes
Roof Type Composition
Street Surface Unpaved
Building
Lot Description Standard
Foundation Full, Day Light
Architectural Style Ranch
Level or Stories One
Schools
Elementary Schools R L Wright
Middle Schools Sedgwick
High Schools Sedgwick
School District Sedgwick Public Schools (Usd 439)
Read Less Info
Want to know what your home might be worth? Contact us for a FREE valuation!

Our team is ready to help you sell your home for the highest possible price ASAP
"My job is to find and attract mastery-based agents to the office, protect the culture, and make sure everyone is happy! "






