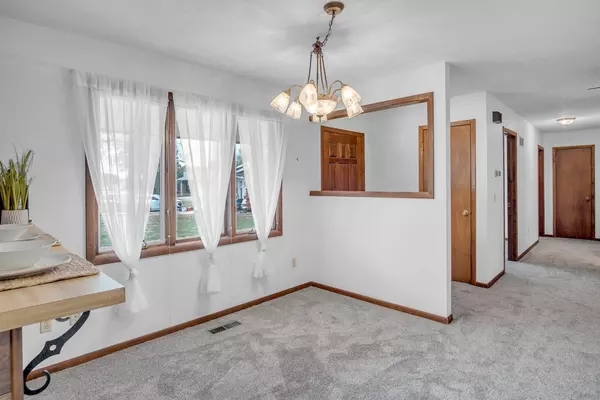$250,000
$250,000
For more information regarding the value of a property, please contact us for a free consultation.
4 Beds
3 Baths
2,457 SqFt
SOLD DATE : 11/17/2023
Key Details
Sold Price $250,000
Property Type Single Family Home
Sub Type Single Family Onsite Built
Listing Status Sold
Purchase Type For Sale
Square Footage 2,457 sqft
Price per Sqft $101
Subdivision Prairie Park
MLS Listing ID SCK632323
Sold Date 11/17/23
Style Ranch
Bedrooms 4
Full Baths 3
Total Fin. Sqft 2457
Originating Board sckansas
Year Built 1978
Annual Tax Amount $2,922
Tax Year 2022
Lot Size 0.340 Acres
Acres 0.34
Lot Dimensions 79
Property Sub-Type Single Family Onsite Built
Property Description
Looking for an AWESOME WORKSHOP included with a fantastic house? CHECK! This lovely ranch home sets on a quiet cul-de-sac just steps from King Park and area walking paths with easy access to the highway for commuters. A very large lot with mature shade trees, an oversized attached two car garage, fenced backyard, two level deck with large covered area, sprinkler system, ROOF NEW IN 2017, a HUGE backyard, and best of all...a 47 x 24 SHOP, heated and cooled with workbenches. The home has been well maintained. The main floor has living room with access to the backyard deck, a galley kitchen with wonderful cabinet space, an eating bar and formal dining area, 2 bedrooms, full bath, plus a primary bedroom with full bath. The basement is finished with a large rec room, wood burning stove, full wet bar with bar fridge, full bath and a 4th bedroom. This room includes closet and egress window but a door was not added. Nice basement storage as well!
Location
State KS
County Harvey
Direction From Lincoln Blvd, go north on Ridge Rd, left on Wheat Ln to arrive at the home
Rooms
Basement Finished
Kitchen Eating Bar, Pantry, Range Hood, Electric Hookup
Interior
Interior Features Ceiling Fan(s), Partial Window Coverings
Heating Forced Air, Electric
Cooling Central Air, Electric
Fireplaces Type Rec Room/Den, Wood Burning, Free Standing
Fireplace Yes
Appliance Dishwasher, Disposal, Microwave, Range/Oven
Heat Source Forced Air, Electric
Laundry Main Floor, Separate Room, 220 equipment
Exterior
Exterior Feature Deck, Covered Deck, Fence-Chain Link, Fence-Wood, Guttering - ALL, Security Light, Sprinkler System, Storm Doors, Outbuildings, Frame
Parking Features Attached, Opener, Oversized
Garage Spaces 3.0
Utilities Available Sewer Available, Public
View Y/N Yes
Roof Type Composition
Street Surface Paved Road
Building
Lot Description Cul-De-Sac
Foundation Full, Day Light
Architectural Style Ranch
Level or Stories One
Schools
Elementary Schools Hesston
Middle Schools Hesston
High Schools Hesston
School District Hesston School District (Usd 460)
Read Less Info
Want to know what your home might be worth? Contact us for a FREE valuation!

Our team is ready to help you sell your home for the highest possible price ASAP
"My job is to find and attract mastery-based agents to the office, protect the culture, and make sure everyone is happy! "






