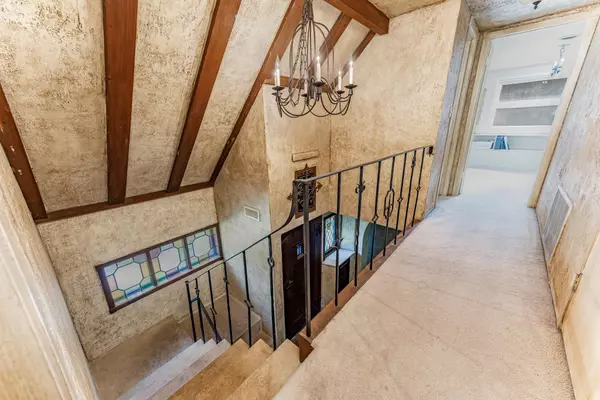$206,000
$213,000
3.3%For more information regarding the value of a property, please contact us for a free consultation.
3 Beds
3 Baths
2,396 SqFt
SOLD DATE : 11/09/2023
Key Details
Sold Price $206,000
Property Type Single Family Home
Sub Type Single Family Onsite Built
Listing Status Sold
Purchase Type For Sale
Square Footage 2,396 sqft
Price per Sqft $85
Subdivision Grandview
MLS Listing ID SCK630309
Sold Date 11/09/23
Style Traditional
Bedrooms 3
Full Baths 2
Half Baths 1
Total Fin. Sqft 2396
Originating Board sckansas
Year Built 1978
Annual Tax Amount $4,205
Tax Year 2022
Lot Size 0.320 Acres
Acres 0.32
Lot Dimensions 14000
Property Description
This was the last home designed and built by Bill Caton, Winfields architect of note. The 1 1/2 story Traditional Cotswold English style home features leaded stained glass windows, cypress beams (per previous owners), curving stone-step staircase with wrought iron railing, tall open beamed ceiling in the foyer and arched doorways throughout the home. You will feel at home with 3 bedrooms, 2.5 baths, a master en suite on the main floor and large family room with air unit. Private backyard for entertaining and oversized 2 car garage, with plenty of parking. Enjoy the space as this home is loacted on 2 lots !! Home is priced lower than courthouse appraised value. This home is a must to see, call for your private showing today! Sale price reduction of $7000.00 was negotiated by seller and buyer for repairs per inspection report that were not required by appraiser or lender.
Location
State KS
County Cowley
Direction From 9th Ave (Hwy 160) go East to Mound St.- south to 10th Ave then right on 10th Ave. to home on south side of street.
Rooms
Basement None
Kitchen Pantry, Electric Hookup, Granite Counters
Interior
Interior Features Ceiling Fan(s), Walk-In Closet(s), Skylight(s), Vaulted Ceiling, All Window Coverings
Heating Hot Water/Steam, Gas
Cooling Central Air, Electric, Other - See Remarks
Fireplaces Type One, Kitchen/Hearth Room, Electric
Fireplace Yes
Appliance Dishwasher, Disposal, Microwave, Refrigerator, Range/Oven
Heat Source Hot Water/Steam, Gas
Laundry Main Floor, 220 equipment
Exterior
Exterior Feature Patio, Fence-Wood, Guttering - ALL, Sprinkler System, Storage Building, Zero Step Entry, Stone
Parking Features Attached, Opener, Oversized, Zero Entry
Garage Spaces 2.0
Utilities Available Sewer Available, Gas, Public
View Y/N Yes
Roof Type Composition
Street Surface Paved Road
Building
Lot Description Standard
Foundation Slab
Architectural Style Traditional
Level or Stories One and One Half
Schools
Elementary Schools Winfield Schools
Middle Schools Winfield
High Schools Winfield
School District Winfield School District (Usd 465)
Read Less Info
Want to know what your home might be worth? Contact us for a FREE valuation!

Our team is ready to help you sell your home for the highest possible price ASAP

"My job is to find and attract mastery-based agents to the office, protect the culture, and make sure everyone is happy! "






