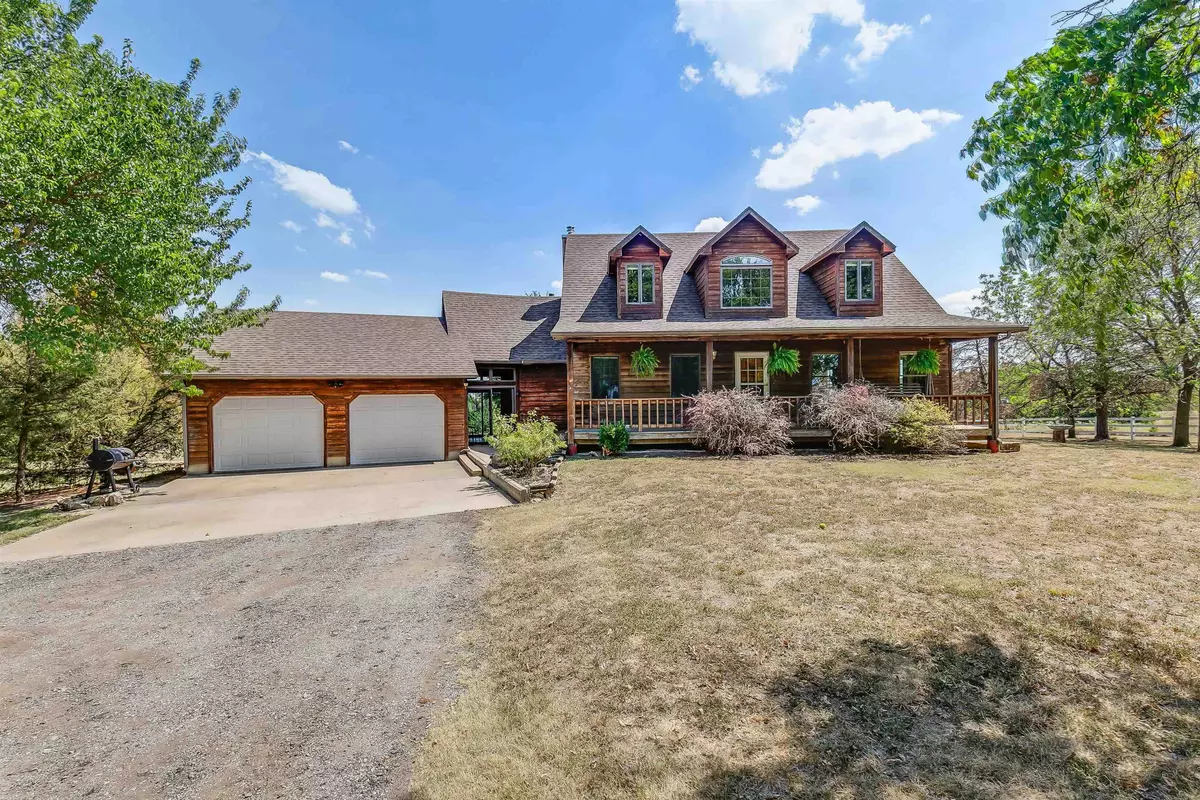$547,000
$575,000
4.9%For more information regarding the value of a property, please contact us for a free consultation.
4 Beds
3 Baths
2,771 SqFt
SOLD DATE : 11/09/2023
Key Details
Sold Price $547,000
Property Type Single Family Home
Sub Type Single Family Onsite Built
Listing Status Sold
Purchase Type For Sale
Square Footage 2,771 sqft
Price per Sqft $197
Subdivision None Listed On Tax Record
MLS Listing ID SCK629536
Sold Date 11/09/23
Style Ranch,Other - See Remarks
Bedrooms 4
Full Baths 2
Half Baths 1
Total Fin. Sqft 2771
Originating Board sckansas
Year Built 1993
Annual Tax Amount $4,626
Tax Year 2022
Lot Size 43.250 Acres
Acres 43.25
Lot Dimensions 1883970
Property Sub-Type Single Family Onsite Built
Property Description
Welcome to 1881 60th Peabody, KS! This spacious ranch-style home is nestled on 43 scenic acres, just 35 minutes from Wichita. With 4 bedrooms and 2.5 bathrooms, it offers modern comfort. The 2019 roof and new HVAC ensure worry-free living, while updated flooring adds elegance. Explore wooded acres, hunt, and fish by the ponds. The walk-out basement connects you with nature. Outbuildings provide storage or hobby space. Embrace privacy and stunning views in this outdoor enthusiast's paradise. Don't miss 1881 60th Peabody, KS—your tranquil retreat with modern amenities and natural charm, all within reach of Wichita's convenience.
Location
State KS
County Marion
Direction Starting at the intersection 60th (Watch Horn Rd) & Old Mill Rd: Head East toward Quail Creek Rd; continue on 60th st; home on right beforeRennington Rd. Entrance has white poles and long driveway to home.
Rooms
Basement Finished
Kitchen Eating Bar, Pantry, Range Hood, Electric Hookup, Laminate Counters
Interior
Interior Features Ceiling Fan(s), Walk-In Closet(s), Hot Tub, Wood Laminate Floors
Heating Forced Air, Propane Rented
Cooling Central Air, Electric
Fireplaces Type One, Rec Room/Den, Wood Burning, Blower Fan
Fireplace Yes
Appliance Dishwasher, Disposal, Microwave, Refrigerator, Range/Oven, Washer, Dryer
Heat Source Forced Air, Propane Rented
Laundry Main Floor, 220 equipment
Exterior
Exterior Feature Above Ground Pool, Corral/Arena, Covered Deck, Other - See Remarks, Guttering - ALL, Horses Allowed, Hot Tub, Storage Building, Storm Doors, Frame
Parking Features Attached, Opener, Oversized
Garage Spaces 2.0
Utilities Available Septic Tank, Propane, Rural Water
View Y/N Yes
Roof Type Composition
Street Surface Paved Road
Building
Lot Description Pond/Lake, River/Creek, Wooded
Foundation Full, Walk Out At Grade, View Out
Architectural Style Ranch, Other - See Remarks
Level or Stories One and One Half
Schools
Elementary Schools Peabody-Burns
Middle Schools Peabody-Burns
High Schools Peabody-Burns
School District Peabody-Burns School District (Usd 398)
Read Less Info
Want to know what your home might be worth? Contact us for a FREE valuation!

Our team is ready to help you sell your home for the highest possible price ASAP
"My job is to find and attract mastery-based agents to the office, protect the culture, and make sure everyone is happy! "






