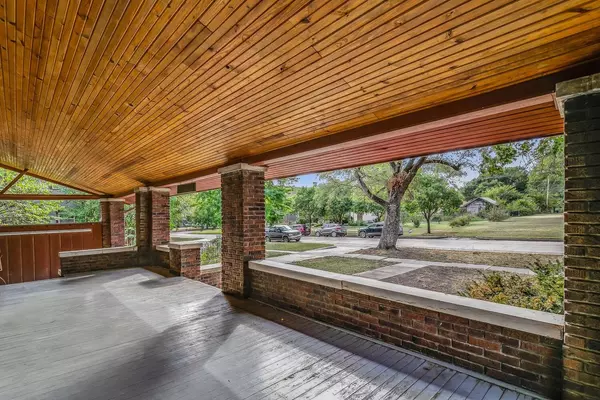$110,000
$110,000
For more information regarding the value of a property, please contact us for a free consultation.
4 Beds
2 Baths
3,526 SqFt
SOLD DATE : 10/27/2023
Key Details
Sold Price $110,000
Property Type Single Family Home
Sub Type Single Family Onsite Built
Listing Status Sold
Purchase Type For Sale
Square Footage 3,526 sqft
Price per Sqft $31
Subdivision North Peabody
MLS Listing ID SCK631018
Sold Date 10/27/23
Style Traditional
Bedrooms 4
Full Baths 2
Total Fin. Sqft 3526
Originating Board sckansas
Year Built 1920
Annual Tax Amount $2,666
Tax Year 2022
Lot Size 0.290 Acres
Acres 0.29
Lot Dimensions 12375
Property Sub-Type Single Family Onsite Built
Property Description
As you pull up to the home you will fall in love with the grandeur of the home and large covered front porch. Then as you first enter the home you will be captivated by the beautiful woodwork, the wood beams on the ceiling, and massive sized rooms. This home is a jewel that just needs some polishing. The home has been loved by the sellers for almost 40 years. There are some projects that need to be done, but the seller is pricing home accordingly and selling as-is. There is carpet throughout the home. The sellers believe there are wood floors underneath the carpet with the exception of the east addition. The home has a main floor living room, family room and large dining room with beautiful built ins. The kitchen and a full bath are also on the main floor. As you go up the beautiful staircase notice the width and quality of the stairs. There are 4 bedrooms upstairs, each with a walk in closet, and a full bathroom. The basement has a family room with a daylight window. This home is loaded with storage, spacious rooms, and beautiful woodwork. There is also a brand new roof for the buyers ease. You will have a hard time finding a home that offers as much as this home does.
Location
State KS
County Marion
Direction East on 9th St to Sycamore, South to home.
Rooms
Basement Partially Finished
Kitchen Pantry, Laminate Counters
Interior
Interior Features Ceiling Fan(s), Walk-In Closet(s), Hardwood Floors, All Window Coverings
Heating Forced Air, Hot Water/Steam, Gas
Cooling Central Air, Other - See Remarks
Fireplaces Type One, Living Room, Wood Burning
Fireplace Yes
Appliance Dishwasher, Disposal
Heat Source Forced Air, Hot Water/Steam, Gas
Laundry Main Floor
Exterior
Parking Features Carport
Utilities Available Sewer Available, Gas, Public
View Y/N Yes
Roof Type Composition
Street Surface Paved Road
Building
Lot Description Standard
Foundation Full, Day Light
Architectural Style Traditional
Level or Stories Two
Schools
Elementary Schools Peabody-Burns
Middle Schools Peabody-Burns
High Schools Peabody-Burns
School District Peabody-Burns School District (Usd 398)
Read Less Info
Want to know what your home might be worth? Contact us for a FREE valuation!

Our team is ready to help you sell your home for the highest possible price ASAP
"My job is to find and attract mastery-based agents to the office, protect the culture, and make sure everyone is happy! "






