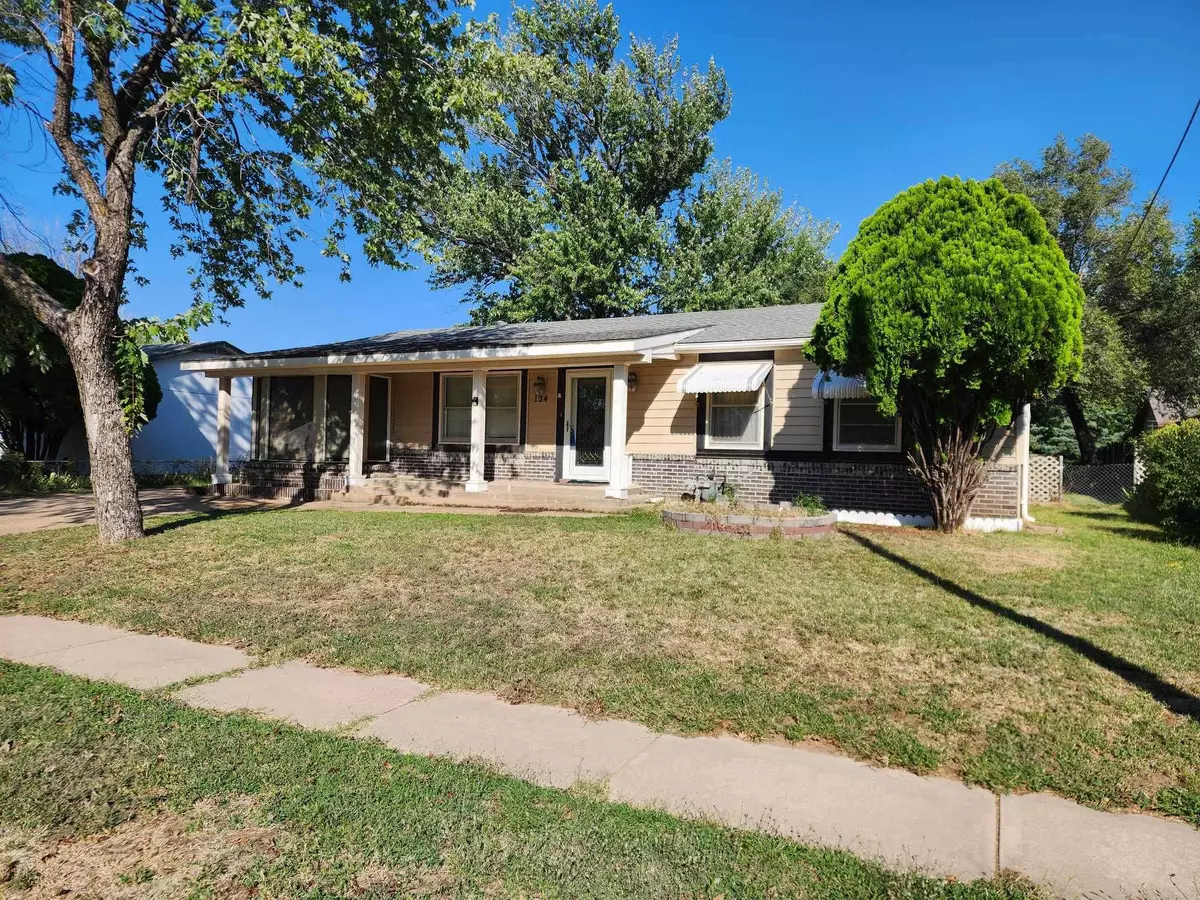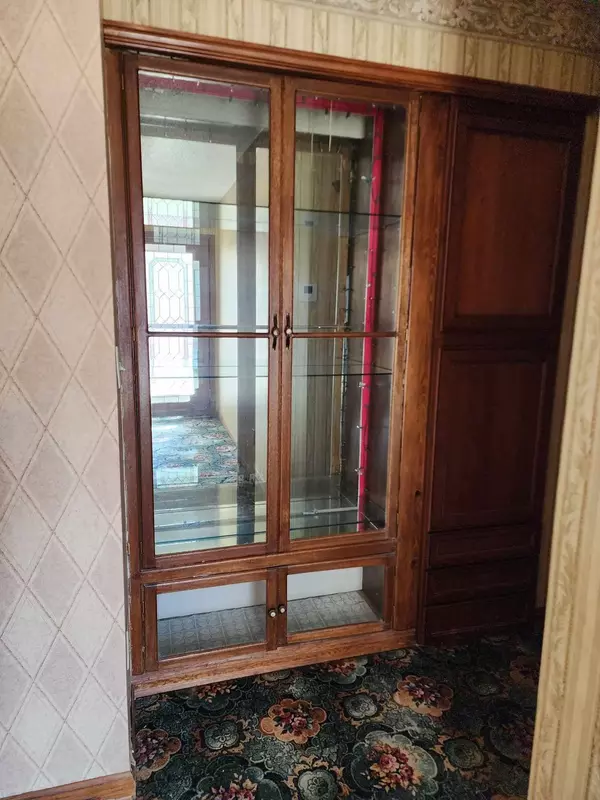$145,500
$139,900
4.0%For more information regarding the value of a property, please contact us for a free consultation.
3 Beds
1 Bath
1,256 SqFt
SOLD DATE : 10/23/2023
Key Details
Sold Price $145,500
Property Type Single Family Home
Sub Type Single Family Onsite Built
Listing Status Sold
Purchase Type For Sale
Square Footage 1,256 sqft
Price per Sqft $115
Subdivision Fran Ketta
MLS Listing ID SCK630507
Sold Date 10/23/23
Style Ranch
Bedrooms 3
Full Baths 1
Total Fin. Sqft 1256
Originating Board sckansas
Year Built 1970
Annual Tax Amount $1,117
Tax Year 2022
Lot Size 0.330 Acres
Acres 0.33
Lot Dimensions 14221
Property Sub-Type Single Family Onsite Built
Property Description
Sweetly tucked away not far from 235 and Kellogg, is this almost 1300sf ranch home on 1/3 acre. This 3 bedroom ranch home near West and Douglas has a nice size kitchen with an eating space connected and also a 19x9 separate dining area that transition to a large 27x14 family room. There's a 29x10 screened in porch at the rear of the home that over-looks the big back yard and mature trees. In the rear there's a 2 car, 600sf detached garage. Behind the garage there are 3 storage sheds and a yard with room enough for just about any outdoor activity. This home offers some sweat equity. Investor's welcome!
Location
State KS
County Sedgwick
Direction MAPLE & WEST, W TO DORIS, N TO DOUGLAS, E TO CLARA, N TO HOME.
Rooms
Basement None
Kitchen Pantry, Range Hood, Electric Hookup, Laminate Counters
Interior
Interior Features Ceiling Fan(s), All Window Coverings
Heating Forced Air, Gas
Cooling Central Air, Electric
Fireplaces Type One, Living Room, Electric
Fireplace Yes
Appliance Dishwasher, Disposal, Refrigerator, Range/Oven
Heat Source Forced Air, Gas
Laundry Main Floor, Separate Room, 220 equipment
Exterior
Parking Features Detached, Opener
Garage Spaces 2.0
Utilities Available Sewer Available, Gas, Public
View Y/N Yes
Roof Type Composition
Street Surface Paved Road
Building
Lot Description Standard
Foundation None, Crawl Space
Architectural Style Ranch
Level or Stories One
Schools
Elementary Schools Dodge Elem
Middle Schools Hadley
High Schools West
School District Wichita School District (Usd 259)
Read Less Info
Want to know what your home might be worth? Contact us for a FREE valuation!

Our team is ready to help you sell your home for the highest possible price ASAP
"My job is to find and attract mastery-based agents to the office, protect the culture, and make sure everyone is happy! "






