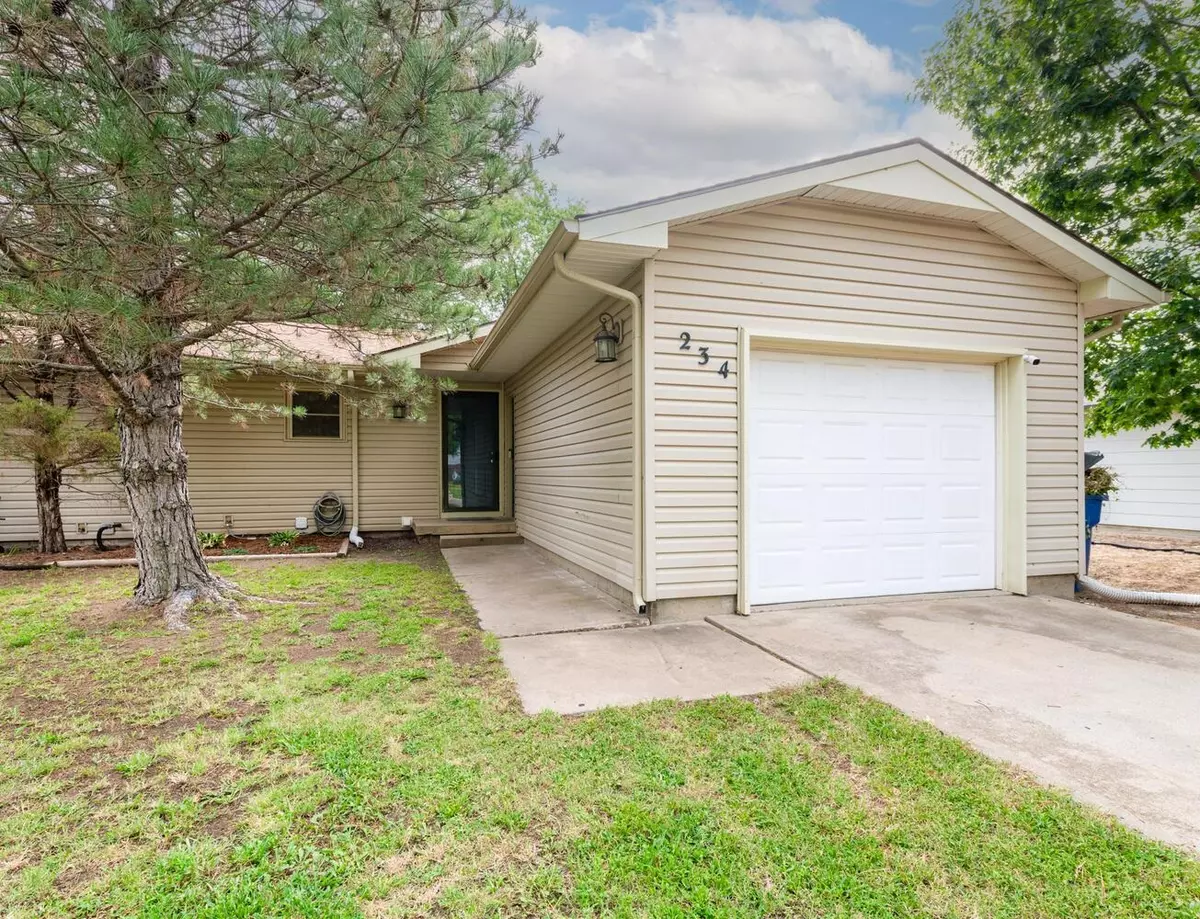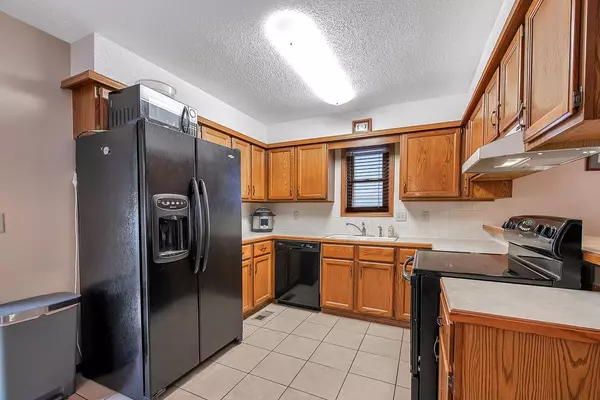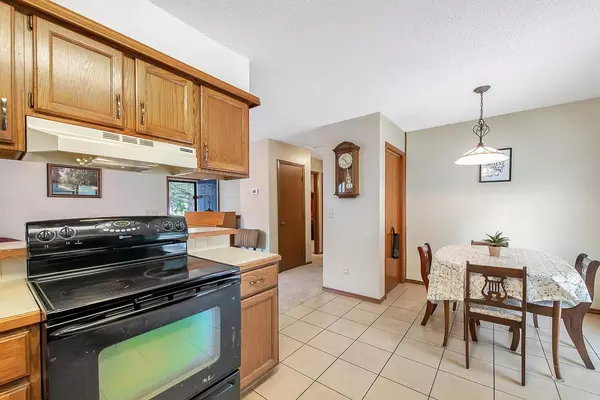$150,000
$145,000
3.4%For more information regarding the value of a property, please contact us for a free consultation.
2 Beds
2 Baths
1,296 SqFt
SOLD DATE : 10/16/2023
Key Details
Sold Price $150,000
Property Type Multi-Family
Sub Type Twin Home or 1/2 Duplex
Listing Status Sold
Purchase Type For Sale
Square Footage 1,296 sqft
Price per Sqft $115
Subdivision Northview
MLS Listing ID SCK630427
Sold Date 10/16/23
Style Traditional
Bedrooms 2
Full Baths 2
Total Fin. Sqft 1296
Originating Board sckansas
Year Built 1983
Annual Tax Amount $1,599
Tax Year 2022
Lot Size 4,356 Sqft
Acres 0.1
Lot Dimensions 4542
Property Sub-Type Twin Home or 1/2 Duplex
Property Description
½ Duplex: This sweet duplex can be a wonderful rental or ownership opportunity. It has been lovingly maintained and is in excellent condition. The semi-open floorplan allows for ease of movement between the living spaces while still allowing defined rooms. The kitchen opens into the dining room with sliding doors out to the private backyard. Featuring beautiful natural light, the living room is a wonderful place where one can enjoy relaxing with family or entertaining guests for the evening. This home has two bedrooms upstairs and a bonus room in the basement that would be wonderful for an office or exercise room depending on which is preferrable for your lifestyle. This wonderful home will not last long, so be sure to call and book your showing today!
Location
State KS
County Sedgwick
Direction From Hillside and 61st St N, go east, turn north on Sioux St, turn west on Commanche Dr, then turn southwest on Cherokee Dr, turn north on Shawnee Dr to house.
Rooms
Basement Finished
Kitchen Eating Bar, Range Hood, Electric Hookup, Laminate Counters
Interior
Interior Features Ceiling Fan(s), All Window Coverings
Heating Forced Air, Electric
Cooling Central Air, Electric
Fireplace No
Appliance Dishwasher, Disposal, Range/Oven
Heat Source Forced Air, Electric
Laundry In Basement, 220 equipment
Exterior
Exterior Feature Patio, Fence-Wood, Guttering - ALL, Frame, Vinyl/Aluminum
Parking Features Attached, Opener
Garage Spaces 1.0
Utilities Available Sewer Available, Public
View Y/N Yes
Roof Type Composition
Street Surface Paved Road
Building
Lot Description Standard
Foundation Full, No Egress Window(s)
Architectural Style Traditional
Level or Stories One
Schools
Elementary Schools Chisholm Trail
Middle Schools Pleasant Valley
High Schools Heights
School District Wichita School District (Usd 259)
Read Less Info
Want to know what your home might be worth? Contact us for a FREE valuation!

Our team is ready to help you sell your home for the highest possible price ASAP
"My job is to find and attract mastery-based agents to the office, protect the culture, and make sure everyone is happy! "






