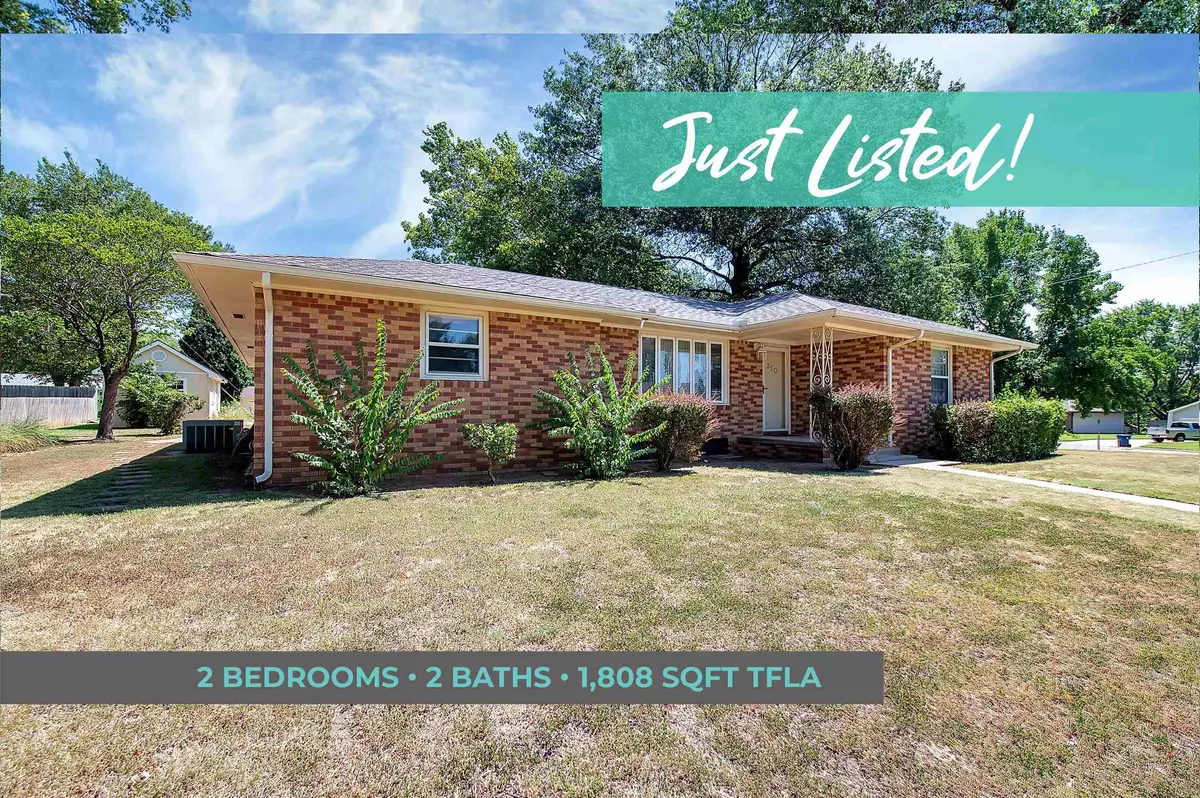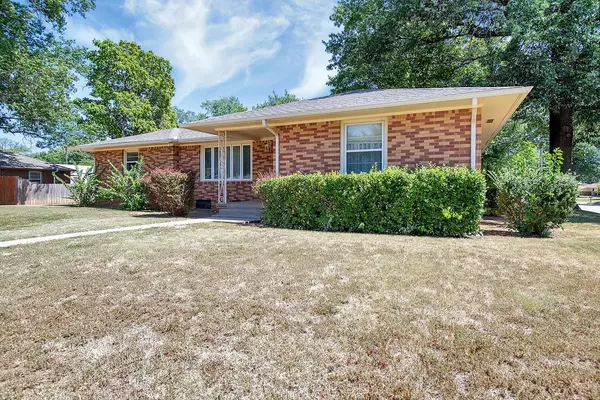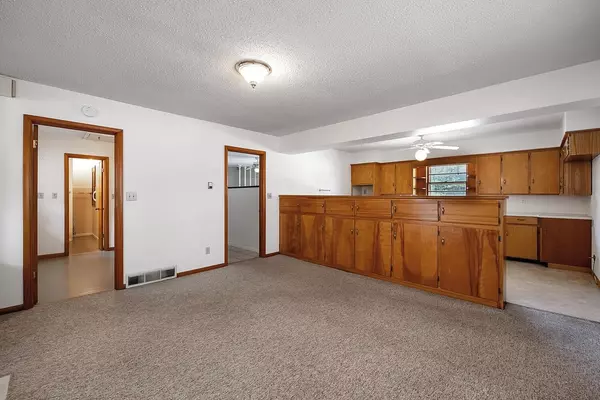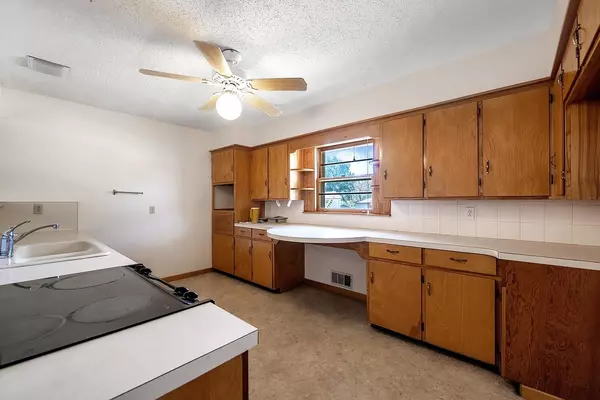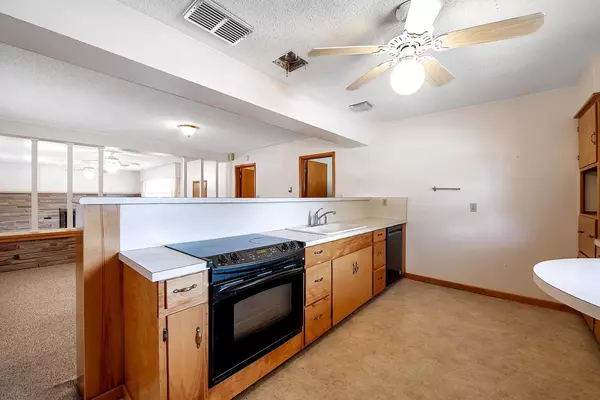$173,000
$168,000
3.0%For more information regarding the value of a property, please contact us for a free consultation.
2 Beds
2 Baths
1,808 SqFt
SOLD DATE : 10/12/2023
Key Details
Sold Price $173,000
Property Type Single Family Home
Sub Type Single Family Onsite Built
Listing Status Sold
Purchase Type For Sale
Square Footage 1,808 sqft
Price per Sqft $95
Subdivision Hockett Addition-Clearwater
MLS Listing ID SCK629782
Sold Date 10/12/23
Style Ranch
Bedrooms 2
Full Baths 2
Total Fin. Sqft 1808
Originating Board sckansas
Year Built 1955
Annual Tax Amount $2,885
Tax Year 2022
Lot Size 0.320 Acres
Acres 0.32
Lot Dimensions 14012
Property Sub-Type Single Family Onsite Built
Property Description
Welcome to this cozy Clearwater, Kansas home, where you'll find a charming brick house tucked away on a spacious corner lot! Inside, you'll be greeted by two comfy bedrooms and two stylish bathrooms. Now, let's talk about the heart of this place – the kitchen. It's roomy, perfect for whipping up your favorite dishes. And when you're done with your culinary adventures, kick back in the big family room. It's got a wood-burning fireplace that'll keep you warm on those chilly nights. And here's the icing on the cake: there's a one-car detached garage in the back with easy alley access for your convenience. But wait, there's more! This house also comes with an unfinished basement. Imagine all the cool stuff you could do down there – maybe a home gym, a workshop, or just extra space to hang out. It's a blank canvas waiting for your creative touch. So, if you're looking for a comfy, convenient, and creative space to call home in Clearwater, this is it! Your new adventure starts right here!
Location
State KS
County Sedgwick
Direction IN CLEARWATER. 4TH ST. AND ROSS SOUTH TO NANCY. WEST ON NANCY TO LEE. CORNER OF LEE AND NANCY
Rooms
Basement Unfinished
Kitchen Desk, Laminate Counters
Interior
Interior Features Ceiling Fan(s), Hardwood Floors, All Window Coverings
Heating Forced Air, Gas
Cooling Central Air, Electric
Fireplaces Type One, Family Room, Wood Burning
Fireplace Yes
Appliance Dishwasher, Disposal, Range/Oven
Heat Source Forced Air, Gas
Laundry Main Floor
Exterior
Exterior Feature Patio, Brick
Parking Features Detached
Garage Spaces 1.0
Utilities Available Sewer Available, Gas, Public
View Y/N Yes
Roof Type Composition
Street Surface Paved Road
Building
Lot Description Corner Lot, Standard
Foundation Partial, No Egress Window(s)
Architectural Style Ranch
Level or Stories One
Schools
Elementary Schools Clearwater East
Middle Schools Clearwater
High Schools Clearwater
School District Clearwater School District (Usd 264)
Read Less Info
Want to know what your home might be worth? Contact us for a FREE valuation!

Our team is ready to help you sell your home for the highest possible price ASAP
"My job is to find and attract mastery-based agents to the office, protect the culture, and make sure everyone is happy! "

