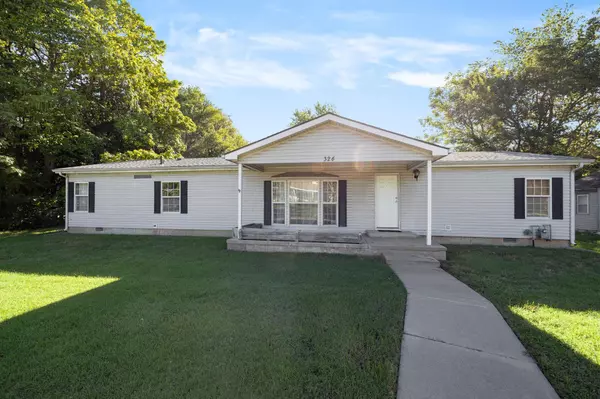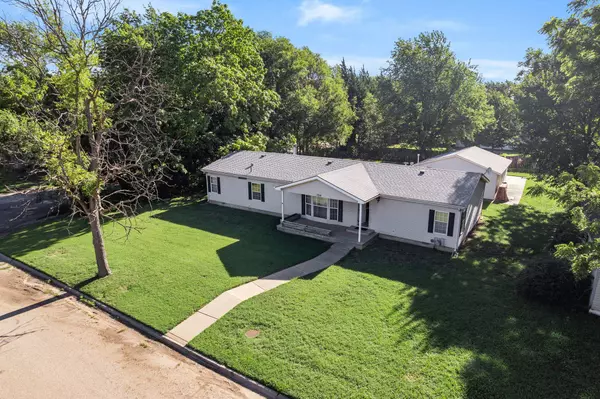$125,000
$125,000
For more information regarding the value of a property, please contact us for a free consultation.
4 Beds
2 Baths
1,782 SqFt
SOLD DATE : 09/15/2023
Key Details
Sold Price $125,000
Property Type Single Family Home
Sub Type Single Family Offsite Built
Listing Status Sold
Purchase Type For Sale
Square Footage 1,782 sqft
Price per Sqft $70
Subdivision Mount Hope
MLS Listing ID SCK629138
Sold Date 09/15/23
Style Mobile/Mfd-Perm Found.
Bedrooms 4
Full Baths 2
Total Fin. Sqft 1782
Originating Board sckansas
Year Built 1998
Annual Tax Amount $893
Tax Year 2022
Lot Size 0.290 Acres
Acres 0.29
Lot Dimensions 12641
Property Sub-Type Single Family Offsite Built
Property Description
Small town living at an affordable price! Located west of Wichita this 4 bedroom, 2 full bathroom home is very spacious and on almost a 1/3 acre corner lot. As you enter the home, you are greeted by the large living room with a bay window and vaulted ceiling. The primary bedroom includes a walk in closet and the bathroom features a large shower, corner bath tub and double vanity. The kitchen offers plenty of countertop space, pantry, gas stove and an eating bar. The open floor plan includes a dining room and family room with a wood burning fireplace and access to the deck. Near the family room there are 3 additional bedrooms located next to the second full bathroom. The oversized 2 car garage could make a great shop space and includes alley access. Welcome home!
Location
State KS
County Sedgwick
Direction K96 west to N 279th St W, turn south to 3rd St, turn west to Daily and home is on the corner.
Rooms
Basement None
Kitchen Eating Bar, Pantry, Gas Hookup, Laminate Counters
Interior
Interior Features Ceiling Fan(s), Walk-In Closet(s), Vaulted Ceiling, All Window Coverings
Heating Forced Air
Cooling Central Air
Fireplaces Type One, Family Room, Wood Burning
Fireplace Yes
Appliance Dishwasher, Range/Oven
Heat Source Forced Air
Laundry Main Floor, Separate Room
Exterior
Exterior Feature Patio-Covered, Deck, Guttering - ALL, Frame, Vinyl/Aluminum
Parking Features Detached, Oversized
Garage Spaces 2.0
Utilities Available Sewer Available, Gas, Public
View Y/N Yes
Roof Type Composition
Street Surface Paved Road
Building
Lot Description Corner Lot
Foundation Crawl Space
Architectural Style Mobile/Mfd-Perm Found.
Level or Stories One
Schools
Elementary Schools Haven
Middle Schools Haven
High Schools Haven
School District Haven Public Schools (Usd 312)
Read Less Info
Want to know what your home might be worth? Contact us for a FREE valuation!

Our team is ready to help you sell your home for the highest possible price ASAP
"My job is to find and attract mastery-based agents to the office, protect the culture, and make sure everyone is happy! "






