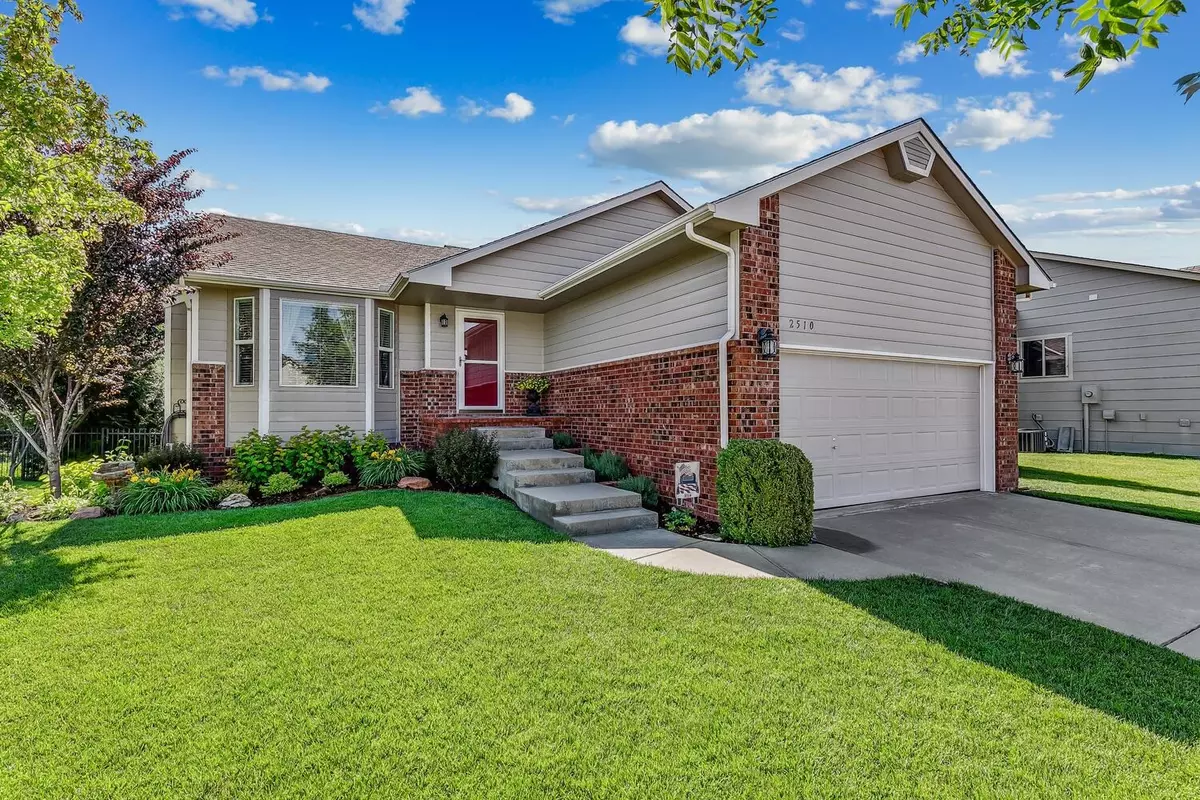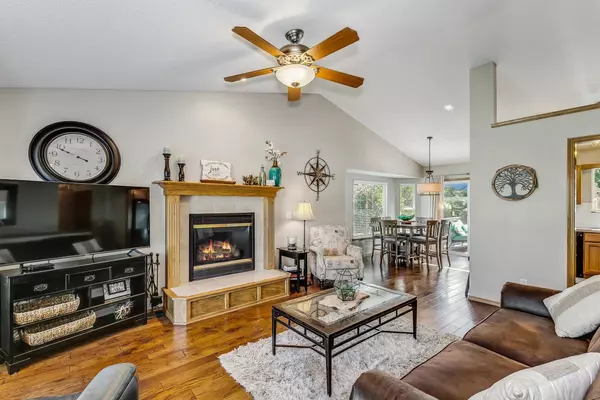$304,000
$299,000
1.7%For more information regarding the value of a property, please contact us for a free consultation.
5 Beds
3 Baths
2,370 SqFt
SOLD DATE : 08/11/2023
Key Details
Sold Price $304,000
Property Type Single Family Home
Sub Type Single Family Onsite Built
Listing Status Sold
Purchase Type For Sale
Square Footage 2,370 sqft
Price per Sqft $128
Subdivision Cornerstone
MLS Listing ID SCK626633
Sold Date 08/11/23
Style Ranch
Bedrooms 5
Full Baths 3
HOA Fees $35
Total Fin. Sqft 2370
Originating Board sckansas
Year Built 2006
Annual Tax Amount $4,302
Tax Year 2022
Lot Size 0.260 Acres
Acres 0.26
Lot Dimensions 11338
Property Sub-Type Single Family Onsite Built
Property Description
*Huge price reduction*Look no further, luxurious living awaits for you in this home and backyard today! Come fall in love with this meticulously maintained home that is completely move-in ready. The main floor encloses an open floor plan with warm espresso wood flooring and vaulted ceiling. The roomy living room encompasses a bay window, that brings in tons of natural light, and an inviting gas fireplace that will be perfect for those cold cozy winter nights. Move into the dining room where you will be taken aback by another large bay window and a charming eating bar. The beautiful kitchen comes equipped with all appliances, including the refrigerator, and extra cabinet space underneath the island. Big master bedroom with his and her closets. The master bathroom has a walk-in shower and a lovely linen closet making it perfect for storing toiletries. Two more bathrooms and another full bathroom completes the main floor. Venture down to the view-out basement that was finished in 2016. The large family room is perfect for family fun entertainment and activities. The basement also furnishes 2 spacious bedrooms and another full bathroom. The washer and dryer will remain with the property along with the second refrigerator. Yes, you heard correctly! Not only do you get to keep the refrigerator in the kitchen, but you also get to acquire a second refrigerator as well. Thinking this home can't get any better? Just wait, it's going to exceed your expectations. This residence sits on an amazing lot that backs up to a private tranquility lifestyle that is difficult to duplicate. These owners have put so much time and effort into their outdoor living spaces and it shows. You will fall in love with all the green lushes' trees, shrubs and landscaping surrounding this house. There is an underground sprinkler system installed connected to an irrigation well keeping everything thriving and it's so cost effective. There is also an adorable shed to store all of your lawn equipment with a wrought-iron fence adding to the quiet seclusion. Take note of the extended patio and rock that is all along underneath the oversized deck. It makes it so hard to choose whether you want to sit up or down to enjoy yourself and take it all in. Solar deck lighting and garage shelving were installed 2 years ago. The garage door opener was updated at the same time as well. What are you waiting for? Call for your exclusive tour today!
Location
State KS
County Butler
Direction From E 21st to Andover Rd, turn left to Cornerstone Pkwy, right on Fieldstone, home on the right side.
Rooms
Basement Finished
Kitchen Eating Bar, Electric Hookup, Laminate Counters
Interior
Interior Features Ceiling Fan(s), Hardwood Floors, Vaulted Ceiling, All Window Coverings
Heating Forced Air, Gas
Cooling Central Air, Electric
Fireplaces Type One, Gas
Fireplace Yes
Appliance Dishwasher, Disposal, Microwave, Refrigerator, Range/Oven, Washer, Dryer
Heat Source Forced Air, Gas
Laundry In Basement, Separate Room, 220 equipment
Exterior
Parking Features Attached
Garage Spaces 2.0
Utilities Available Sewer Available, Gas, Public
View Y/N Yes
Roof Type Composition
Street Surface Paved Road
Building
Lot Description Standard
Foundation Full, View Out
Architectural Style Ranch
Level or Stories One
Schools
Elementary Schools Martin
Middle Schools Andover
High Schools Andover
School District Andover School District (Usd 385)
Others
HOA Fee Include Gen. Upkeep for Common Ar
Monthly Total Fees $35
Read Less Info
Want to know what your home might be worth? Contact us for a FREE valuation!

Our team is ready to help you sell your home for the highest possible price ASAP
"My job is to find and attract mastery-based agents to the office, protect the culture, and make sure everyone is happy! "






