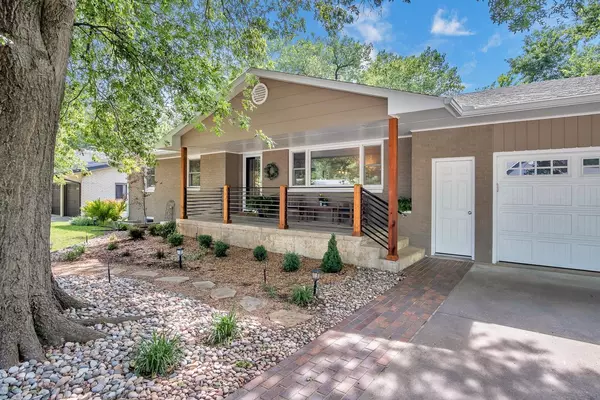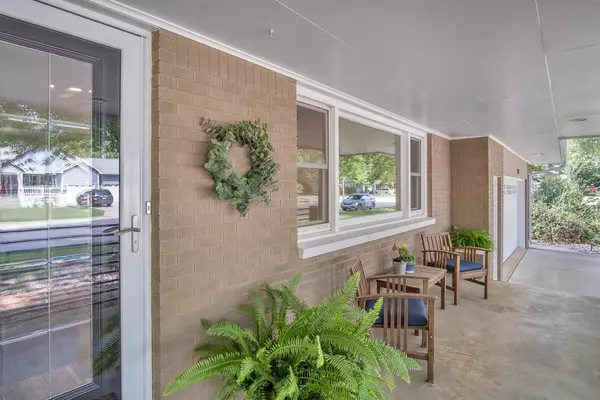$288,100
$260,000
10.8%For more information regarding the value of a property, please contact us for a free consultation.
5 Beds
2 Baths
2,170 SqFt
SOLD DATE : 07/31/2023
Key Details
Sold Price $288,100
Property Type Single Family Home
Sub Type Single Family Onsite Built
Listing Status Sold
Purchase Type For Sale
Square Footage 2,170 sqft
Price per Sqft $132
Subdivision College
MLS Listing ID SCK626909
Sold Date 07/31/23
Style Ranch
Bedrooms 5
Full Baths 2
Total Fin. Sqft 2170
Originating Board sckansas
Year Built 1961
Annual Tax Amount $2,896
Tax Year 2022
Lot Dimensions 90
Property Sub-Type Single Family Onsite Built
Property Description
Come take a look at this move in ready home in Hesston on a landscaped lot with trees and fencing as well as a 2-car detached outbuilding, all insulated, with a mini split for heating and cooling. This beautiful home has 3 BR's and 1 BA on the main floor together with living, dining, kitchen, and eating nook. The kitchen has granite countertops and a gas stove. The basement has 2 Br's, 1 BA, Family room, laundry room and storm shelter. The 2-car garage has an insulated door and extra room for a small workbench or storage area. The front and back yards are nicely landscaped and the mature trees on this property provide nice shade in the summer months. The back yard has a large deck, firepit area or you could put a trampoline there instead. The outbuilding has a covered roof on two sides as well as one smaller and one larger overhead doors. This space can be whatever you need it to be. This house is located in a cul-de-sac and less than a block from the college. Great walking paths for your enjoyment. The community has a public Aquatic Center, schools, parks and a smaller downtown all in walking or biking distance.
Location
State KS
County Harvey
Direction From Main and Randall, drive W on Randall to Hess, turn S to house on W side of street
Rooms
Basement Finished
Kitchen Pantry, Electric Hookup, Gas Hookup, Granite Counters
Interior
Interior Features Ceiling Fan(s), Partial Window Coverings, Wood Laminate Floors
Heating Forced Air, Gas
Cooling Central Air, Electric
Fireplace No
Appliance Dishwasher, Disposal, Microwave, Range/Oven
Heat Source Forced Air, Gas
Laundry In Basement, Separate Room, 220 equipment
Exterior
Exterior Feature Patio, Deck, Fence-Wood, Guttering - ALL, Storm Doors, Storm Windows, Frame
Parking Features Attached, Detached, Opener
Garage Spaces 2.0
Utilities Available Sewer Available, Gas, Public
View Y/N Yes
Roof Type Composition
Street Surface Paved Road
Building
Lot Description Standard
Foundation Full, Day Light
Architectural Style Ranch
Level or Stories One
Schools
Elementary Schools Hesston
Middle Schools Hesston
High Schools Hesston
School District Hesston School District (Usd 460)
Read Less Info
Want to know what your home might be worth? Contact us for a FREE valuation!

Our team is ready to help you sell your home for the highest possible price ASAP
"My job is to find and attract mastery-based agents to the office, protect the culture, and make sure everyone is happy! "






