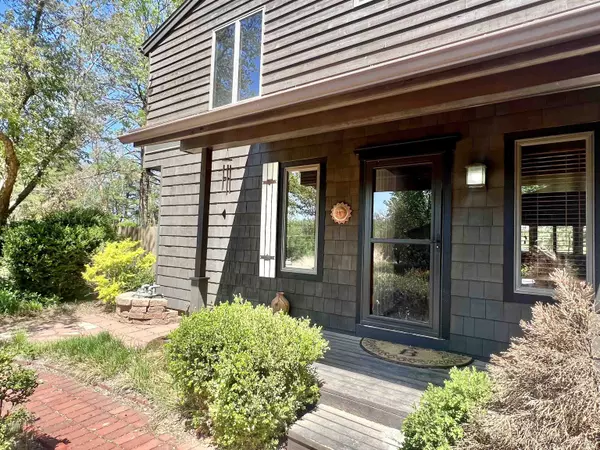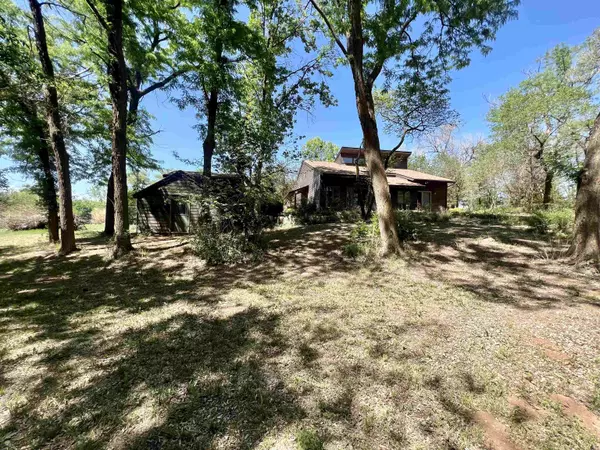$287,500
$300,000
4.2%For more information regarding the value of a property, please contact us for a free consultation.
4 Beds
3 Baths
2,440 SqFt
SOLD DATE : 06/30/2023
Key Details
Sold Price $287,500
Property Type Single Family Home
Sub Type Single Family Onsite Built
Listing Status Sold
Purchase Type For Sale
Square Footage 2,440 sqft
Price per Sqft $117
Subdivision Kingman
MLS Listing ID SCK624966
Sold Date 06/30/23
Style Traditional
Bedrooms 4
Full Baths 2
Half Baths 1
Total Fin. Sqft 2440
Originating Board sckansas
Year Built 1980
Annual Tax Amount $4,205
Tax Year 2021
Lot Size 1.800 Acres
Acres 1.8
Lot Dimensions 78408
Property Sub-Type Single Family Onsite Built
Property Description
Beautiful custom built home on the edge of town sitting at just under 2-acres. This home is 4 bedroom 2.5 baths with 22' vaulted ceilings, a loft and so many unique features! Truly nothing like this in Kingman County, especially so close to town! Other features are the central vac system, high impact roof, high efficiency HVAC, 72 gal. water heater, Pella windows and doors. This home was built for efficiency with a passive solar design, including solar overhand, solar heat bed and clerestory windows, 20KW Siemens Generator. The outdoor space is designed for entertaining and privacy with a paved patio and hot tub. Above the garage there is room for storage or could be turned into a mother-in-law suite, man-cave or art studio! So much to see in this little plot of paradise.
Location
State KS
County Kingman
Direction HWY 54 WEST TO KINGMAN, SOUTH ON MAIN STREET, EAST ON 7TH TO HOME
Rooms
Basement None
Kitchen Desk, Eating Bar, Pantry, Range Hood, Gas Hookup, Granite Counters
Interior
Interior Features Ceiling Fan(s), Central Vacuum, Walk-In Closet(s), Vaulted Ceiling, All Window Coverings
Heating Forced Air, Gas
Cooling Central Air, Electric
Fireplace No
Appliance Range/Oven
Heat Source Forced Air, Gas
Laundry Main Floor, Separate Room
Exterior
Exterior Feature Patio, Guttering - ALL, Storage Building, Storm Doors, Frame
Parking Features Detached, Oversized
Garage Spaces 2.0
Utilities Available Septic Tank, Gas, Public
View Y/N Yes
Roof Type Composition
Street Surface Unpaved
Building
Lot Description River/Creek, Wooded
Foundation None
Architectural Style Traditional
Level or Stories Two
Schools
Elementary Schools Kingman
Middle Schools Kingman
High Schools Kingman
School District Kingman - Norwich School District (Usd 331)
Read Less Info
Want to know what your home might be worth? Contact us for a FREE valuation!

Our team is ready to help you sell your home for the highest possible price ASAP
"My job is to find and attract mastery-based agents to the office, protect the culture, and make sure everyone is happy! "






