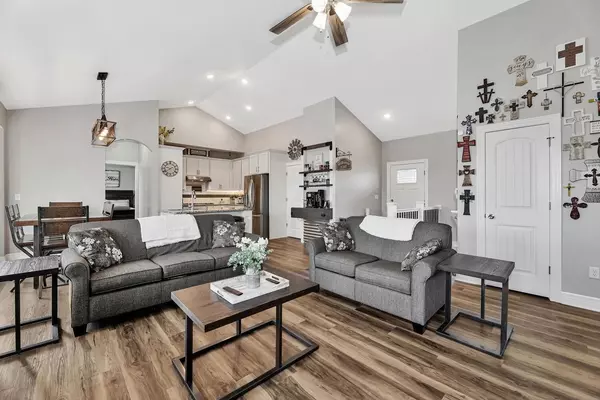$375,000
$365,000
2.7%For more information regarding the value of a property, please contact us for a free consultation.
5 Beds
3 Baths
2,903 SqFt
SOLD DATE : 07/14/2023
Key Details
Sold Price $375,000
Property Type Single Family Home
Sub Type Single Family Onsite Built
Listing Status Sold
Purchase Type For Sale
Square Footage 2,903 sqft
Price per Sqft $129
Subdivision Clifton Cove
MLS Listing ID SCK624758
Sold Date 07/14/23
Style Ranch
Bedrooms 5
Full Baths 3
HOA Fees $33
Total Fin. Sqft 2903
Originating Board sckansas
Year Built 2020
Annual Tax Amount $4,049
Tax Year 2022
Lot Size 0.470 Acres
Acres 0.47
Lot Dimensions 20337
Property Sub-Type Single Family Onsite Built
Property Description
This home was first occupied just 26 months ago, this beautiful home is very close to new but has so many extras like... a mature lawn, landscaping, a sprinkler system, and an irrigation well! This well thought out floor plan has great features and in a combination you rarely find. Let's start checking off the boxes: 5 bedrooms; SIX walk-in closets (two in the master bedroom); master bath with a corner soaker tub AND a large walk-in tile shower; Luxury Vinyl flooring in the main floor living areas; Granite counter tops in the kitchen and ALL bathrooms; large bedroom dimensions; large laundry with drop-zone; home theater projector with surround sound speakers in the lower level family room; lower level office, nearly a 1/2 acre cul-de-sac lot; an EAST back yard; your own private BRICK mailbox in your own front yard; an HOA swiming pool; DERBY SCHOOLS and a great Derby location with quick access to everything. Don't delay, awesome homes like this just don't last! Make your appointment quickly to check out everything that this awesome home has to offer.
Location
State KS
County Sedgwick
Direction 63rs St South west of K15, South side of the road
Rooms
Basement Finished
Kitchen Eating Bar, Island, Granite Counters
Interior
Interior Features Ceiling Fan(s), Walk-In Closet(s), Vaulted Ceiling
Heating Forced Air, Gas
Cooling Central Air, Electric
Fireplaces Type One, Living Room, Gas
Fireplace Yes
Appliance Dishwasher, Disposal, Microwave, Range/Oven
Heat Source Forced Air, Gas
Laundry Main Floor, 220 equipment
Exterior
Parking Features Attached, Opener
Garage Spaces 3.0
Utilities Available Sewer Available, Gas, Public
View Y/N Yes
Roof Type Composition
Street Surface Paved Road
Building
Lot Description Cul-De-Sac, Irregular Lot
Foundation Full, View Out
Architectural Style Ranch
Level or Stories One
Schools
Elementary Schools Park Hill
Middle Schools Derby
High Schools Derby
School District Derby School District (Usd 260)
Others
HOA Fee Include Gen. Upkeep for Common Ar
Monthly Total Fees $33
Read Less Info
Want to know what your home might be worth? Contact us for a FREE valuation!

Our team is ready to help you sell your home for the highest possible price ASAP
"My job is to find and attract mastery-based agents to the office, protect the culture, and make sure everyone is happy! "






