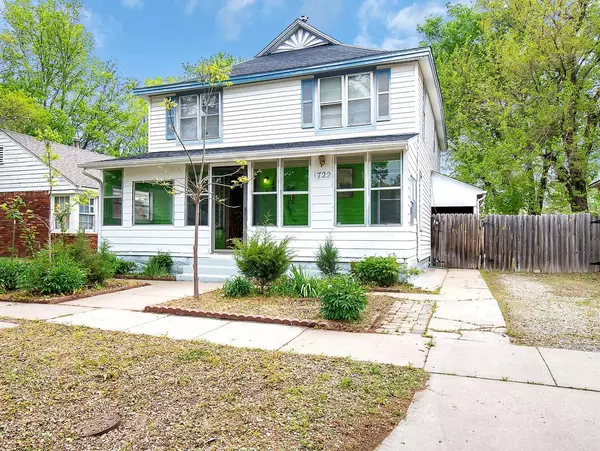$95,000
$100,000
5.0%For more information regarding the value of a property, please contact us for a free consultation.
5 Beds
2 Baths
1,976 SqFt
SOLD DATE : 06/06/2023
Key Details
Sold Price $95,000
Property Type Single Family Home
Sub Type Single Family Onsite Built
Listing Status Sold
Purchase Type For Sale
Square Footage 1,976 sqft
Price per Sqft $48
Subdivision Allen & Smith
MLS Listing ID SCK624300
Sold Date 06/06/23
Style Traditional
Bedrooms 5
Full Baths 2
Total Fin. Sqft 1976
Originating Board sckansas
Year Built 1930
Annual Tax Amount $1,055
Tax Year 2022
Lot Size 7,405 Sqft
Acres 0.17
Lot Dimensions 7529
Property Sub-Type Single Family Onsite Built
Property Description
Step into this spacious and charming two-story home, offering plenty of room for your family and guests. With five bedrooms and two bathrooms, there's plenty of space to spread out and make your own. Greet your guests on the lovely front porch with its beautiful glass windows, before inviting them inside to the large living room and formal dining room. The main floor also features a separate laundry room and one bedroom, providing convenience and flexibility. Upstairs, you'll find four more bedrooms and a full bathroom, perfect for accommodating larger families or overnight guests. Plus, the fenced-in backyard offers privacy and security for your loved ones and pets. This home is being sold "as is, where is," giving the new owners the opportunity to update and personalize the home to their own tastes. The Home and Termite Pre-Inspection Reports are available in the MLS, allowing you to make an informed decision. Don't miss out on this opportunity to own a spacious and charming home in a great location. Schedule your private showing today and see all that this property has to offer
Location
State KS
County Sedgwick
Direction HARRY AND WASHINGTON. WEST ON HARRY TO SANTA FE. SOUTH ON SANTA FE TO HOME
Rooms
Basement Cellar
Kitchen Other Counters
Interior
Interior Features Ceiling Fan(s), All Window Coverings
Heating Forced Air, Gas
Cooling Central Air, Electric
Fireplace No
Appliance Disposal
Heat Source Forced Air, Gas
Laundry Main Floor, 220 equipment
Exterior
Exterior Feature Fence-Wood, Guttering - ALL, Sidewalk, Storm Doors, Storm Windows, Vinyl/Aluminum
Parking Features None
Utilities Available Sewer Available, Public
View Y/N Yes
Roof Type Composition
Street Surface Paved Road
Building
Lot Description Standard
Foundation Cellar
Architectural Style Traditional
Level or Stories Two
Schools
Elementary Schools Gardiner
Middle Schools Hamilton
High Schools West
School District Wichita School District (Usd 259)
Read Less Info
Want to know what your home might be worth? Contact us for a FREE valuation!

Our team is ready to help you sell your home for the highest possible price ASAP
"My job is to find and attract mastery-based agents to the office, protect the culture, and make sure everyone is happy! "






