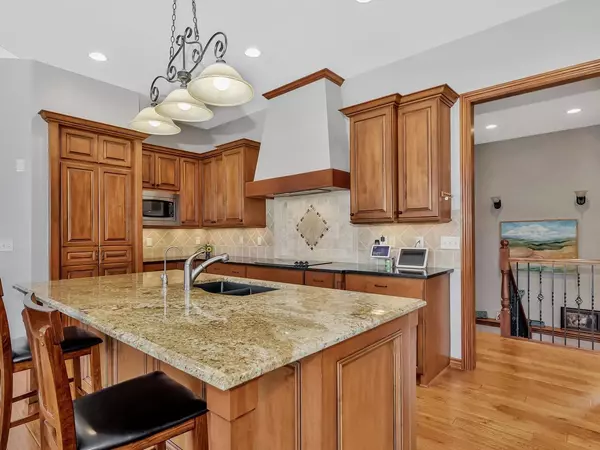$700,000
$700,000
For more information regarding the value of a property, please contact us for a free consultation.
6 Beds
5 Baths
4,759 SqFt
SOLD DATE : 05/18/2023
Key Details
Sold Price $700,000
Property Type Single Family Home
Sub Type Single Family Onsite Built
Listing Status Sold
Purchase Type For Sale
Square Footage 4,759 sqft
Price per Sqft $147
Subdivision Hawthorne
MLS Listing ID SCK623751
Sold Date 05/18/23
Style Ranch
Bedrooms 6
Full Baths 4
Half Baths 1
HOA Fees $52
Total Fin. Sqft 4759
Originating Board sckansas
Year Built 2006
Annual Tax Amount $7,893
Tax Year 2022
Lot Size 0.310 Acres
Acres 0.31
Lot Dimensions 13504
Property Sub-Type Single Family Onsite Built
Property Description
Elegant and expansive spaces define this versatile Hawthorne neighborhood custom home located in Wichita and the Andover School district with over 4700 square feet of living space. On a quiet cul-de-sac with 4-6 bedrooms, 4 1/2 baths, deep oversized side entry 3+ car garage, with ceiling height ranges from 10 to 15 feet and a very open concept on both levels. When you walk in you'll enjoy seeing from the expansive living room and dining room with floor to ceiling windows, 12' tall ceilings. The space flows through an arched wide entrance to the breakfast area, hearth room and kitchen with custom cinnamon-stained tall maple cabinets and wide and deep granite island, double ovens and a deep walk in pantry. The hearth room has 15-foot cathedral ceiling with gorgeous, curved maple beams, a wall of windows, a stack stone gas fireplace, and built in cabinets that may remind you of craftsman style homes. French doors will lead you to a room that could be a home office or bedroom with a vaulted ceiling and separate entrance to side garage. Down the hall you have a half bath and another bedroom suite with a large full bath, the open stairway to the basement, a long drop zone with phone charging stations ahead of the garage access, and newly designed laundry room with plenty of cabinet and folding space. On the other side of the living room is the primary suite with tray ceilings, bay window, private access to the deck, two large walk-in 3 tier closets, and a primary bath that has walk-in shower, deep soaking tub, and separated vanities. The walk out basement is light and bright with many view out windows to enjoy the landscaping, open enormous living spaces with a very large wet bar, a gaming area large enough for your pool table and more, and a family room with stone wrapped gas fireplace with bookcases on each side and a large TV viewing wall and wired for surround sound. There are 2 large bedrooms each with large walk-in closets, one has its own private bath. The basement has a second full bath, a very spacious and versatile room that could be a sixth bedroom, or large office, is currently used as an exercise room, or it could be a big playroom or crafting space. There are large closets and linen closets in the house and the basement has an enviable deep large storage area. This home was artfully landscaped; the flowers and perennials that decorate the wide lot are simply beautiful. The partially covered composite deck with a gas line for your grilling gives you a panoramic view of the wide yard. If you love to entertain, or just have room to spread out, each level of this custom ranch with so many wonderful details might be your next home. Call for a tour today!
Location
State KS
County Sedgwick
Direction From intersection of 127th East and 21st head East on 21st and turn left into neighborhood on N Williamsgate Street which will become E Camden Chase, Turn right on to Rosemont Street and then turn left onto Rosemont Court where there will be two cul-de-sacs.go right to the cul-de-sac on the right and home will be on the right side of cul-de-sac.
Rooms
Basement Finished
Kitchen Eating Bar, Island, Pantry, Range Hood, Granite Counters
Interior
Interior Features Ceiling Fan(s), Walk-In Closet(s), Decorative Fireplace, Fireplace Doors/Screens, Hardwood Floors, Humidifier, Water Softener-Own, Security System, Vaulted Ceiling, Water Pur. System, Wet Bar, All Window Coverings, Wired for Sound
Heating Forced Air, Zoned, Gas
Cooling Central Air, Zoned, Electric
Fireplaces Type Two, Family Room, Rec Room/Den, Gas, Insert
Fireplace Yes
Appliance Dishwasher, Disposal, Microwave, Range/Oven
Heat Source Forced Air, Zoned, Gas
Laundry Main Floor, Separate Room, 220 equipment, Sink
Exterior
Parking Features Attached, Opener, Oversized, Side Load
Garage Spaces 3.0
Utilities Available Gas, Public
View Y/N Yes
Roof Type Composition
Street Surface Paved Road
Building
Lot Description Cul-De-Sac, Standard
Foundation Full, Walk Out At Grade, View Out, Day Light
Architectural Style Ranch
Level or Stories One
Schools
Elementary Schools Wheatland
Middle Schools Andover
High Schools Andover
School District Andover School District (Usd 385)
Others
HOA Fee Include Gen. Upkeep for Common Ar
Monthly Total Fees $52
Read Less Info
Want to know what your home might be worth? Contact us for a FREE valuation!

Our team is ready to help you sell your home for the highest possible price ASAP
"My job is to find and attract mastery-based agents to the office, protect the culture, and make sure everyone is happy! "






