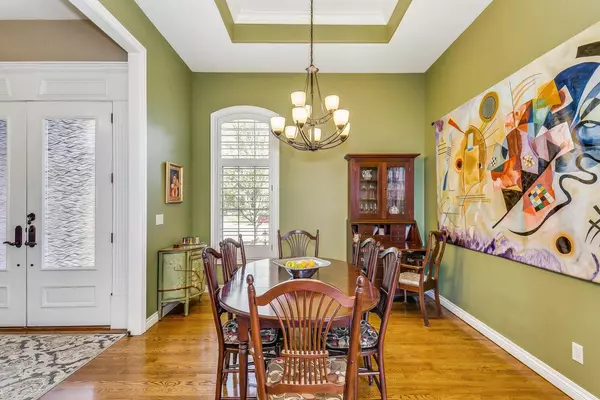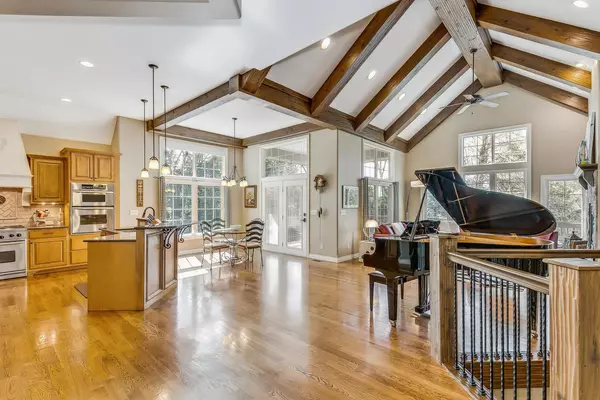$555,000
$500,000
11.0%For more information regarding the value of a property, please contact us for a free consultation.
4 Beds
3 Baths
3,318 SqFt
SOLD DATE : 06/01/2023
Key Details
Sold Price $555,000
Property Type Single Family Home
Sub Type Single Family Onsite Built
Listing Status Sold
Purchase Type For Sale
Square Footage 3,318 sqft
Price per Sqft $167
Subdivision Hawthorne
MLS Listing ID SCK623843
Sold Date 06/01/23
Style Ranch
Bedrooms 4
Full Baths 3
HOA Fees $52
Total Fin. Sqft 3318
Originating Board sckansas
Year Built 2004
Annual Tax Amount $6,060
Tax Year 2022
Lot Size 0.330 Acres
Acres 0.33
Lot Dimensions 14294
Property Sub-Type Single Family Onsite Built
Property Description
Multiple offers-Deadline of 4/19 @ 7:00 p.m. Incredible ranch in Hawthorne on cul-de-sac lot backing south to trees!! Possibly the best yard in Hawthorne! Main floor features wood floors throughout, living room with vaulted beamed ceilings, stone fireplace, beautiful built-in bookcases and large picture windows to enjoy the gorgeous views, dining room, gourmet kitchen has island with eating bar, stainless appliances, gas cook top with custom hood, iron light fixtures, double ovens and granite countertops. Master suite with great tile bath, separate walk-in shower and walk-in closet. Guest bedroom and bath. Finished view out basement boasts rec room with large stone fireplace and built-ins, game room with wet bar, 2 bedrooms, bath and storage. The yard with this home is absolutely awesome from the professional landscaping, expansive deck (partially covered), patio, walkway, sprinkler system, pond view and tons of trees! Please don't miss this one.
Location
State KS
County Sedgwick
Direction 127th and 21st N to Camden Chase E to Rosemont N to Rosement Ct W to home
Rooms
Basement Finished
Kitchen Eating Bar, Island, Pantry, Range Hood, Gas Hookup
Interior
Interior Features Ceiling Fan(s), Walk-In Closet(s), Hardwood Floors, Humidifier, Water Softener-Own, Security System, Vaulted Ceiling, Wet Bar, Whirlpool, All Window Coverings
Heating Forced Air, Gas
Cooling Central Air, Electric
Fireplaces Type Two, Living Room, Rec Room/Den, Gas
Fireplace Yes
Appliance Dishwasher, Disposal, Microwave, Range/Oven
Heat Source Forced Air, Gas
Laundry Main Floor, Separate Room, 220 equipment
Exterior
Parking Features Attached, Opener
Garage Spaces 3.0
Utilities Available Gas, Public, Sewer Available
View Y/N Yes
Roof Type Composition
Street Surface Paved Road
Building
Lot Description Cul-De-Sac, Wooded
Foundation Full, View Out
Architectural Style Ranch
Level or Stories One
Schools
Elementary Schools Wheatland
Middle Schools Andover
High Schools Andover
School District Andover School District (Usd 385)
Others
Monthly Total Fees $52
Read Less Info
Want to know what your home might be worth? Contact us for a FREE valuation!

Our team is ready to help you sell your home for the highest possible price ASAP
"My job is to find and attract mastery-based agents to the office, protect the culture, and make sure everyone is happy! "






