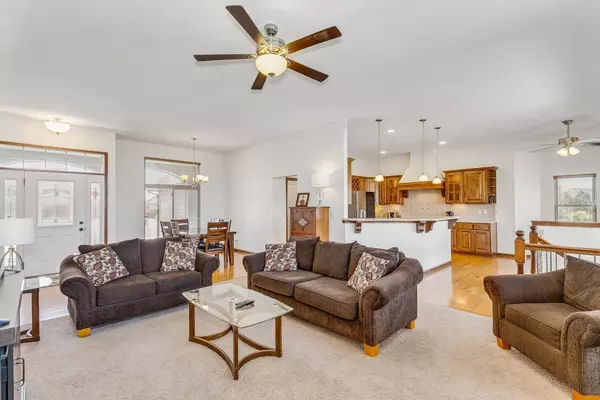$425,000
$420,000
1.2%For more information regarding the value of a property, please contact us for a free consultation.
5 Beds
3 Baths
3,420 SqFt
SOLD DATE : 05/25/2023
Key Details
Sold Price $425,000
Property Type Single Family Home
Sub Type Single Family Onsite Built
Listing Status Sold
Purchase Type For Sale
Square Footage 3,420 sqft
Price per Sqft $124
Subdivision Chestnut Ridge
MLS Listing ID SCK623567
Sold Date 05/25/23
Style Ranch
Bedrooms 5
Full Baths 3
HOA Fees $30
Total Fin. Sqft 3420
Originating Board sckansas
Year Built 2006
Annual Tax Amount $4,119
Tax Year 2022
Lot Size 0.320 Acres
Acres 0.32
Lot Dimensions 13912
Property Sub-Type Single Family Onsite Built
Property Description
Look no further! Get into an amazing home in an outstanding neighborhood! This ranch boasts a spacious living room with a fireplace surrounded by windows, wood flooring and adjoins with a formal dining room. The spectacular kitchen with alder cabinets, Corian counter tops, tile back splash, eating bar and a pantry opens to a casual dining space with more windows! The master suite is a retreat with a barn door to the private bath with 2 sinks, soaker tub, separate shower & a walk-in closet with seasonal hanging space. A laundry room, 2 bedrooms and a spacious hall bath complete the main level. The mid-level walk-out basement has a rec room with a walk-up wet bar, 2 bedrooms, bath, office with a French door & plenty of storage. Backing North, this lot boasts the ultimate privacy with a field behind. The big iron fenced backyard with a pergola covered patio, composite deck & expansive patio will be the place to be this summer! What a great neighborhood to live in! Exterior painted 2018, new HVAC 2020, new roof and gutters 2019.
Location
State KS
County Sedgwick
Direction East on 21st past 127th. Left on Castle Rock. Left on Spring Hollow. Left on Mainsgate to home.
Rooms
Basement Finished
Kitchen Eating Bar, Pantry, Range Hood, Electric Hookup, Other Counters
Interior
Interior Features Ceiling Fan(s), Walk-In Closet(s), Air Filter, Hardwood Floors, Humidifier, Vaulted Ceiling, Wet Bar, All Window Coverings, Wired for Sound
Heating Forced Air, Gas
Cooling Central Air, Electric
Fireplaces Type Two, Living Room, Rec Room/Den
Fireplace Yes
Appliance Dishwasher, Disposal, Microwave, Range/Oven
Heat Source Forced Air, Gas
Laundry Main Floor, Separate Room
Exterior
Parking Features Attached, Opener
Garage Spaces 3.0
Utilities Available Gas, Public, Sewer Available
View Y/N Yes
Roof Type Composition
Street Surface Paved Road
Building
Lot Description Cul-De-Sac
Foundation Full, Walk Out Mid-Level, View Out
Architectural Style Ranch
Level or Stories One
Schools
Elementary Schools Wheatland
Middle Schools Andover
High Schools Andover
School District Andover School District (Usd 385)
Others
HOA Fee Include Gen. Upkeep for Common Ar
Monthly Total Fees $30
Read Less Info
Want to know what your home might be worth? Contact us for a FREE valuation!

Our team is ready to help you sell your home for the highest possible price ASAP
"My job is to find and attract mastery-based agents to the office, protect the culture, and make sure everyone is happy! "






