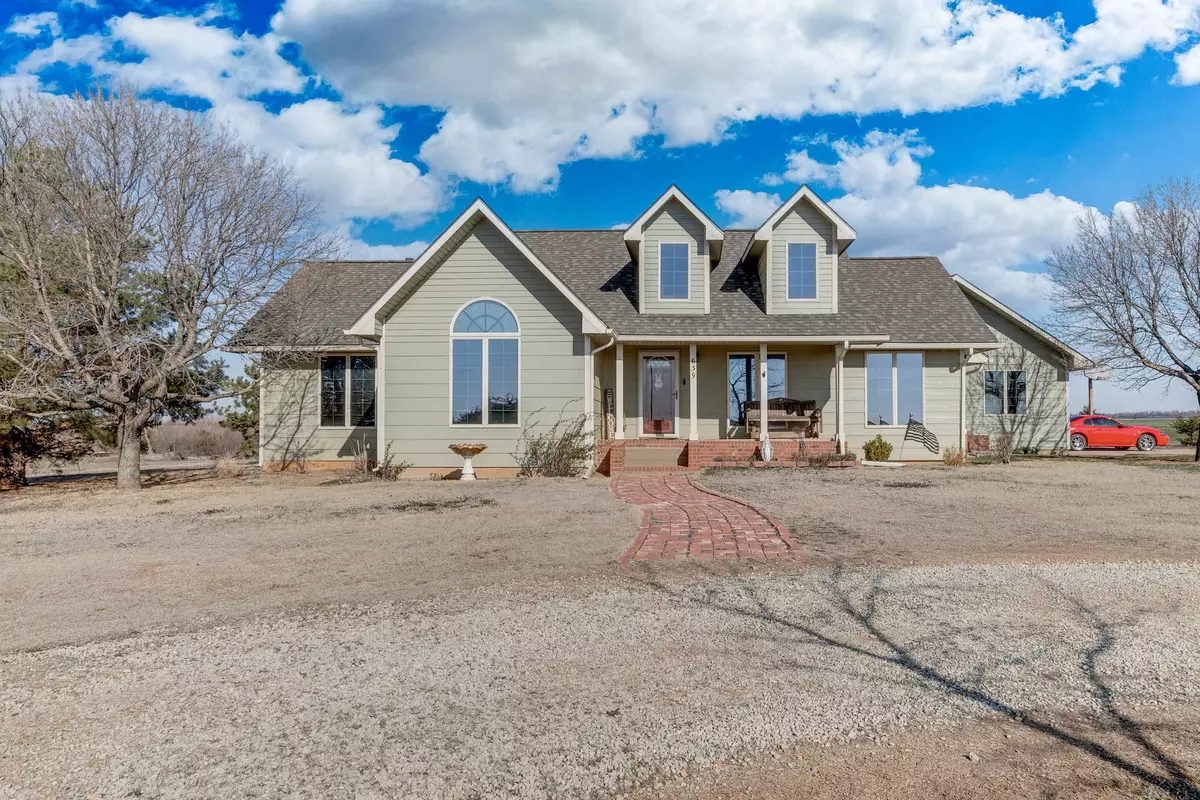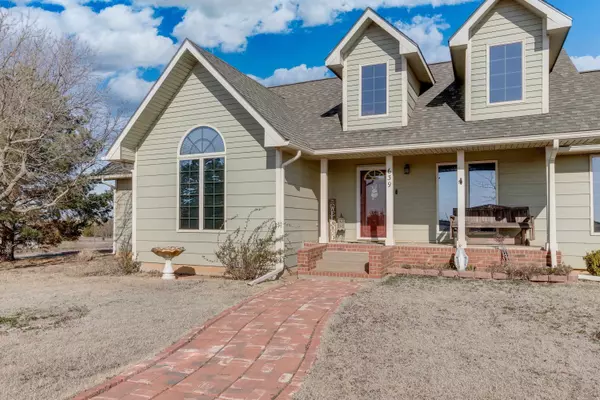$356,775
$399,000
10.6%For more information regarding the value of a property, please contact us for a free consultation.
4 Beds
3 Baths
2,952 SqFt
SOLD DATE : 07/27/2023
Key Details
Sold Price $356,775
Property Type Single Family Home
Sub Type Single Family Onsite Built
Listing Status Sold
Purchase Type For Sale
Square Footage 2,952 sqft
Price per Sqft $120
Subdivision Invalid Subdivision Name
MLS Listing ID SCK623068
Sold Date 07/27/23
Style Ranch
Bedrooms 4
Full Baths 3
Total Fin. Sqft 2952
Originating Board sckansas
Year Built 1995
Annual Tax Amount $5,475
Tax Year 2022
Lot Size 9.800 Acres
Acres 9.8
Lot Dimensions 426888
Property Sub-Type Single Family Onsite Built
Property Description
Here it is! The perfect opportunity for you to own a spectacular home on 10 acres! This hard to come by property is ready for you to move right in and start enjoying. As you come into the house, you will appreciate the vaulted ceilings and natural light in the living room! Heading into the kitchen, you will see there are many cabinets and plenty of countertop space for meal prep. And, all of the stainless-steel appliances will stay! Don't miss the conveniently located main floor laundry room just off the kitchen. The master bedroom will easily accommodate all of your furnishings, and the en suite master bathroom has double sinks, a separate shower and a whirlpool tub. Downstairs is the perfect spot for movie or game night. There is a large family room with a wet bar to boot. The basement is finished off with a fourth bedroom, third full bathroom and storage space. Of course, the exterior is awesome too! This is country living at its best with peaceful mornings for coffee on the deck or an evening nightcap. Set up your private showing today!
Location
State KS
County Sumner
Direction US-281 S, US-400 E/US-54 E and KS-42 E to N Argonia Rd in Milton. Continue on N Argonia Rd to your destination in Creek. (Right onto N Argonia Rd, Left onto W 90th Ave N, right onto N Bluff Rd, home on right.)
Rooms
Basement Finished
Kitchen Gas Hookup
Interior
Interior Features Ceiling Fan(s), Walk-In Closet(s), Hardwood Floors, Vaulted Ceiling, Whirlpool, Partial Window Coverings, Wood Laminate Floors
Heating Forced Air
Cooling Central Air, Electric
Fireplaces Type One, Living Room, Wood Burning
Fireplace Yes
Appliance Dishwasher, Disposal, Microwave, Range/Oven
Heat Source Forced Air
Laundry Main Floor, Separate Room, 220 equipment
Exterior
Exterior Feature Deck, Guttering - ALL, Irrigation Pump, Irrigation Well, Storage Building, Storm Doors, Storm Windows, Frame
Parking Features Attached, Opener
Garage Spaces 2.0
Utilities Available Lagoon, Propane
View Y/N Yes
Roof Type Composition
Street Surface Unpaved
Building
Lot Description Irregular Lot
Foundation Full, Day Light
Architectural Style Ranch
Level or Stories One
Schools
Elementary Schools Conway Springs
Middle Schools Conway Springs
High Schools Conway Springs
School District Conway Springs School District (Usd 356)
Read Less Info
Want to know what your home might be worth? Contact us for a FREE valuation!

Our team is ready to help you sell your home for the highest possible price ASAP
"My job is to find and attract mastery-based agents to the office, protect the culture, and make sure everyone is happy! "






