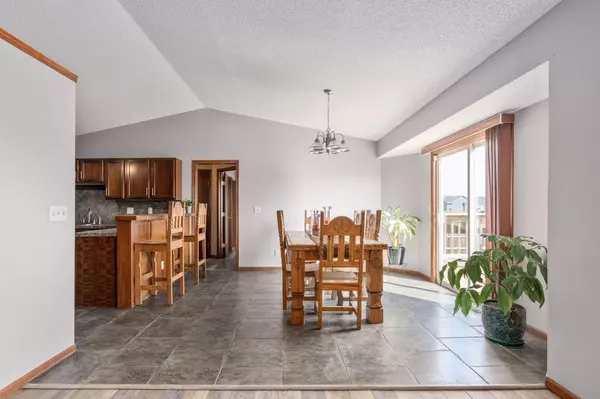$305,000
$294,900
3.4%For more information regarding the value of a property, please contact us for a free consultation.
5 Beds
3 Baths
2,726 SqFt
SOLD DATE : 04/21/2023
Key Details
Sold Price $305,000
Property Type Single Family Home
Sub Type Single Family Onsite Built
Listing Status Sold
Purchase Type For Sale
Square Footage 2,726 sqft
Price per Sqft $111
Subdivision Chisholm Creek
MLS Listing ID SCK622631
Sold Date 04/21/23
Style Ranch
Bedrooms 5
Full Baths 3
Total Fin. Sqft 2726
Originating Board sckansas
Year Built 2007
Annual Tax Amount $3,450
Tax Year 2022
Lot Size 9,583 Sqft
Acres 0.22
Lot Dimensions 9600
Property Sub-Type Single Family Onsite Built
Property Description
If you have been looking for a stunning move in ready home in a quiet small town, you better hurry because this one isn't going to last long. This wonderful home has a freshly painted main floor featuring split bedrooms. The owner's suite has walk-in closet, bath with double sinks and tub/shower combo. Relax in the spacious living room with woodburning fireplace. The fully applianced kitchen as ample cabinets and an eating bar. Luxury vinyl planks thru out main floor. Main floor laundry, plus 2nd laundry in basement. The freshly finished view-out basement features a HUGE family/game room big enough to accommodate all your family and friends, two additional bedrooms and 3rd bath. Summertime entertainment awaits when you relax on your brand new deck, or tiki bar. The 18x25 above ground pool can remain with the home or the seller will remove it. Three car garage and fenced back yard complete this great home. Call today for your private showing.
Location
State KS
County Sedgwick
Direction K42 to 135th West, South to 103rd S, East to addition, N to Red River cir
Rooms
Basement Finished
Kitchen Eating Bar, Pantry, Electric Hookup, Laminate Counters
Interior
Interior Features Ceiling Fan(s), Walk-In Closet(s), Fireplace Doors/Screens, Vaulted Ceiling, All Window Coverings, Wood Laminate Floors
Heating Forced Air, Gas
Cooling Central Air, Electric
Fireplaces Type One, Living Room, Wood Burning
Fireplace Yes
Appliance Dishwasher, Disposal, Microwave, Range/Oven, Refrigerator
Heat Source Forced Air, Gas
Laundry Main Floor, Separate Room
Exterior
Parking Features Attached, Opener
Garage Spaces 3.0
Utilities Available Gas, Public, Sewer Available
View Y/N Yes
Roof Type Composition
Street Surface Paved Road
Building
Lot Description Cul-De-Sac
Foundation Full, View Out
Architectural Style Ranch
Level or Stories One
Schools
Elementary Schools Clearwater East
Middle Schools Clearwater
High Schools Clearwater
School District Clearwater School District (Usd 264)
Read Less Info
Want to know what your home might be worth? Contact us for a FREE valuation!

Our team is ready to help you sell your home for the highest possible price ASAP
"My job is to find and attract mastery-based agents to the office, protect the culture, and make sure everyone is happy! "






