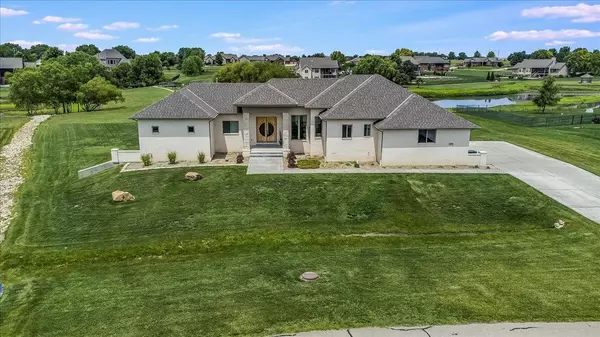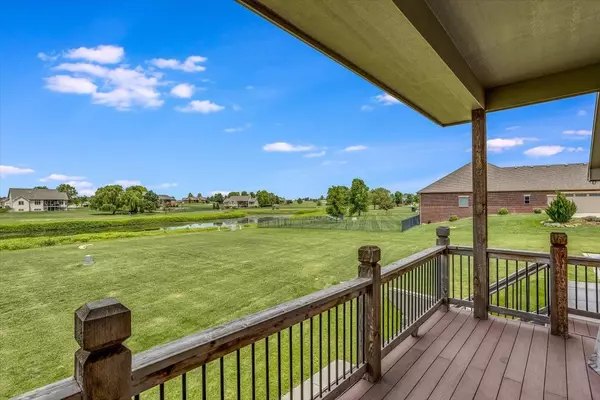$540,000
$565,000
4.4%For more information regarding the value of a property, please contact us for a free consultation.
5 Beds
5 Baths
3,997 SqFt
SOLD DATE : 07/25/2023
Key Details
Sold Price $540,000
Property Type Single Family Home
Sub Type Single Family Onsite Built
Listing Status Sold
Purchase Type For Sale
Square Footage 3,997 sqft
Price per Sqft $135
Subdivision Northridge
MLS Listing ID SCK622557
Sold Date 07/25/23
Style Contemporary,Ranch
Bedrooms 5
Full Baths 4
Half Baths 1
HOA Fees $25
Total Fin. Sqft 3997
Originating Board sckansas
Year Built 2017
Annual Tax Amount $8,662
Tax Year 2022
Lot Size 1.100 Acres
Acres 1.1
Lot Dimensions 47850
Property Description
This magnificent home sits valiantly upon a one acre lot offering panoramic views of three stocked fishing lakes. Located in the Northridge Addition of Augusta, KS, a tranquil neighborhood of stately homes on spacious lots, you’ll find yourself in a country like atmosphere, yet only 15 minutes of blacktop east of area attractions such as Top Golf and Dave & Busters. At entry, you are immediately drawn to the lovely lake view through the bowed windows of the turret styled cantilever, transcending from the main floor to the lower level. The open concept floor plan of the home is highlighted by a chef’s dream of a kitchen boasting leathered granite countertops, stainless steel appliances including a five-burner glass cooktop, a convection oven, and a handy pot filler over the stove, set in a subway tiled backsplash. The pub-styled island is perfect for entertaining guests who love to gather in the kitchen and there is a formal dining area as well. Through the three-paneled Craftsman-styled swing door is a working pantry complete with a sink, dishwasher, and solid surface counters making it easy to store and/or use your air fryers and crockpots without occupying space in the kitchen. There is a convenient drop zone between the main floor laundry, pantry and garage entry. Just off the kitchen is a covered wood deck overlooking the backyard, maintained by a sprinkler system on an irrigation well. The 20’ x 15’ primary bedroom offers an abundance of space anchored by an incredible en suite luxuriously appointed with a glass-enclosed shower with dual shower heads and floor-to-ceiling tile, an invigorating jetted tub, his and hers powder rooms, and a granite vanity with double sinks. There are two walk-in closets, including a stunning 12’ x 12’ dream closet with tons of shelving and a lovely vanity. Also on the main level is an in-law suite with a private bath, a library/office with built-in shelving, and a guest bath. The second half of this 4,000 square foot masterpiece can be found in the walkout/viewout lower level complete with a fully applianced second kitchen with granite counters. There is additional room for a billiards table along with an entertainment area with a gas fireplace for movie night. There are 3 additional bedrooms serviced by 2 full bathrooms and a storage area. Built in 2017, this remarkable home consists of quality construction and materials throughout, including a central vacuum unit, energy efficient windows, a dual-zoned HVAC system, and more. Your next home awaits. Call today to set up a private tour of this lovely home.
Location
State KS
County Butler
Direction From 21st (SW 70th) and SW Ohio Street Road, north to Northridge Ct, west to home. Alternate route: from K-254 and SW Ohio Street Road south to Northridge Ct, west to home.
Rooms
Basement Finished
Kitchen Eating Bar, Island, Pantry, Range Hood, Granite Counters
Interior
Interior Features Ceiling Fan(s), Central Vacuum, Walk-In Closet(s), Fireplace Doors/Screens, Security System, All Window Coverings
Heating Forced Air, Zoned, Gas
Cooling Central Air, Zoned, Electric
Fireplaces Type One, Rec Room/Den, Gas
Fireplace Yes
Appliance Dishwasher, Disposal, Microwave, Range/Oven
Heat Source Forced Air, Zoned, Gas
Laundry Main Floor, Separate Room, 220 equipment, Sink
Exterior
Parking Features Attached, Opener, Side Load
Garage Spaces 3.0
Utilities Available Sewer Available, Gas, Rural Water
View Y/N Yes
Roof Type Composition
Street Surface Paved Road
Building
Lot Description Pond/Lake, Standard, Waterfront
Foundation Full, View Out, Walk Out Below Grade
Architectural Style Contemporary, Ranch
Level or Stories One
Schools
Elementary Schools Augusta Schools
Middle Schools Augusta
High Schools Augusta
School District Augusta School District (Usd 402)
Others
HOA Fee Include Gen. Upkeep for Common Ar
Monthly Total Fees $25
Read Less Info
Want to know what your home might be worth? Contact us for a FREE valuation!

Our team is ready to help you sell your home for the highest possible price ASAP

"My job is to find and attract mastery-based agents to the office, protect the culture, and make sure everyone is happy! "






