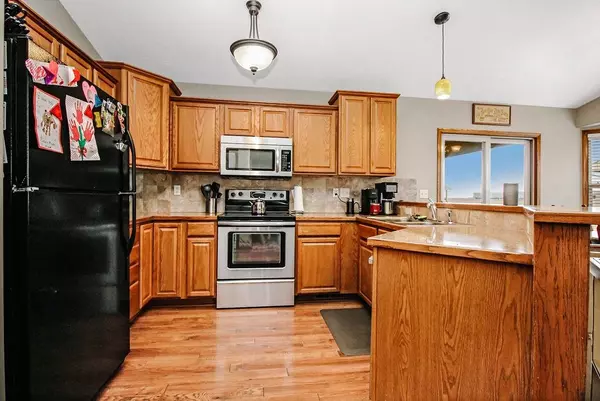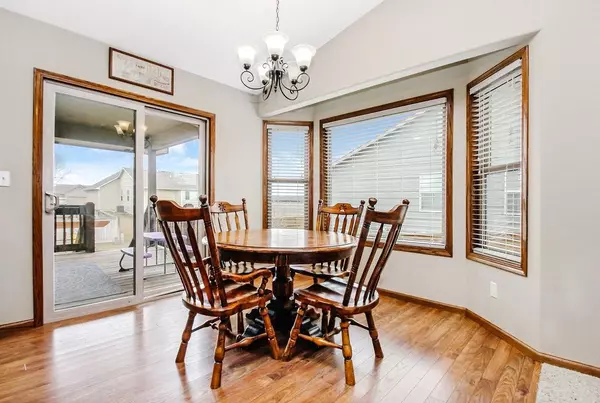$252,000
$247,500
1.8%For more information regarding the value of a property, please contact us for a free consultation.
4 Beds
3 Baths
2,200 SqFt
SOLD DATE : 05/19/2023
Key Details
Sold Price $252,000
Property Type Single Family Home
Sub Type Single Family Onsite Built
Listing Status Sold
Purchase Type For Sale
Square Footage 2,200 sqft
Price per Sqft $114
Subdivision West Embers
MLS Listing ID SCK622483
Sold Date 05/19/23
Style Ranch
Bedrooms 4
Full Baths 3
HOA Fees $23
Total Fin. Sqft 2200
Originating Board sckansas
Year Built 2010
Annual Tax Amount $3,335
Tax Year 2022
Lot Size 0.280 Acres
Acres 0.28
Lot Dimensions 86
Property Sub-Type Single Family Onsite Built
Property Description
Super 4 bedroom, 3 bath ranch on a great cul-de-sac in Hesston! This fantastic open floor plan boasts a living room with a gas fireplace with wood & tile face including wood columns, boxed-out triple windows, vaulted ceiling, ceiling fan, open rail stairway and vaulted ceiling! Sharp kitchen with stair-stepped cabinetry with lazy Susan, raised eating bar, stainless steel appliances, vault and wood laminate floor! Bay window dining room with patio door to covered deck, vault and wood laminate floor! Master bedroom with high vaulted ceiling, ceiling fan and bay window! Luxurious master bath with a corner tub with windows above, raised double vanity with decora mirrors above, separate 4ft shower, tile floor and walk-in closet with sweater rack! Also, on the m/f are a nice sized extra bedroom & full bath with 3ft vanity, tub/shower, window and tile floor! Additionally, there is a m/f laundry room with cabinetry, hanging rod and tile floor! The viewout basement has a large family room with open rail stairway, two veiwout windows, built-in desk and can lighting! Also finished are two nice sized bedrooms with viewout windows ceiling fans and closets plus a bath with dual pedestal sinks, tub with tile shower over and tile floor! Out back is a 10x12 covered deck with a large paver patio at the bottom with a trellis, hammock & pergola plus a wood swing set to stay with the property! Garage has two openers, walkthrough door to backyard and a storage mezzanine! There is a sprinkler system for the yard that is hooked to city water, there is an irrigation well that the seller has never used and doesn't know the status of!
Location
State KS
County Harvey
Direction Old Hwy 81 and Lincoln south to Knott west to Ct north to home
Rooms
Basement Finished
Kitchen Eating Bar, Pantry, Range Hood, Electric Hookup, Laminate Counters
Interior
Interior Features Ceiling Fan(s), Walk-In Closet(s), Fireplace Doors/Screens, Vaulted Ceiling, All Window Coverings, Wood Laminate Floors
Heating Forced Air, Gas
Cooling Central Air, Gas
Fireplaces Type One, Living Room, Gas
Fireplace Yes
Appliance Dishwasher, Disposal, Microwave, Range/Oven, Refrigerator
Heat Source Forced Air, Gas
Laundry Main Floor, Separate Room, 220 equipment
Exterior
Parking Features Attached, Opener
Garage Spaces 2.0
Utilities Available Gas, Public, Sewer Available
View Y/N Yes
Roof Type Composition
Street Surface Paved Road
Building
Lot Description Cul-De-Sac
Foundation Full, View Out
Architectural Style Ranch
Level or Stories One
Schools
Elementary Schools Hesston
Middle Schools Hesston
High Schools Hesston
School District Hesston School District (Usd 460)
Others
HOA Fee Include Recreation Facility,Gen. Upkeep for Common Ar
Monthly Total Fees $23
Read Less Info
Want to know what your home might be worth? Contact us for a FREE valuation!

Our team is ready to help you sell your home for the highest possible price ASAP
"My job is to find and attract mastery-based agents to the office, protect the culture, and make sure everyone is happy! "






