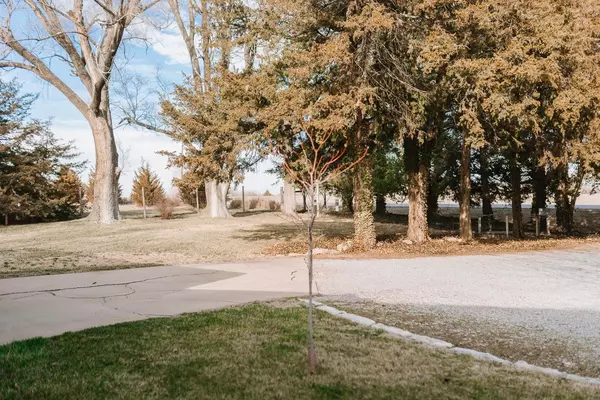$230,000
$215,000
7.0%For more information regarding the value of a property, please contact us for a free consultation.
3 Beds
3 Baths
1,812 SqFt
SOLD DATE : 05/08/2023
Key Details
Sold Price $230,000
Property Type Single Family Home
Sub Type Single Family Onsite Built
Listing Status Sold
Purchase Type For Sale
Square Footage 1,812 sqft
Price per Sqft $126
Subdivision No Subdivision Assigned
MLS Listing ID SCK622400
Sold Date 05/08/23
Style A-Frame
Bedrooms 3
Full Baths 1
Half Baths 2
Total Fin. Sqft 1812
Originating Board sckansas
Year Built 1963
Annual Tax Amount $2,186
Tax Year 36
Lot Size 1.150 Acres
Acres 1.15
Lot Dimensions 50094
Property Sub-Type Single Family Onsite Built
Property Description
This country setting property & home is dreamy and sits on 1.15 acres!! The updates can be found from the outside, all around and inside throughout the home! Enter the property off of a black top road only 1/2 mile North of Hwy 50 off of Halstead Rd; just minutes from Wichita, Hutch & Newton! The property is lined with huge mature trees and the driveway opens up to a large circle parking area. The metal roof on the home was done 2 years ago and has a lifetime guarantee, exterior paint is in the last 5 years and the landscaping around the property is meticulous and very well maintained! The back of the property has a nice patio area, with a covered area for the grill, a firepit area and a parklike feel! There is a 32x30 barn/shop with a 12x18 lean-to, an 8x10 shed & a 12x8 barn. The home features all the updated colors and amenities including an oversized, attached 2 car garage! Walking through the front door you will enter the very spacious living room with beautiful ceiling beams! From there you find an adorable galley kitchen with a ton of new cabinet faces & hardware, plenty of counter space, with new countertops and a custom eating bar! Take 1 step down to the formal dining area, and down the short hallway to a 1/2 bath with toilet and sink, where you will enter the master bedroom with 2 closets and a ton of space! Just a few steps to the upper level you'll find 2 very spacious bedrooms and a large full bathroom with a lot of storage. The full bathroom and 1/2 master bath have been updated throughout! Now just 8 steps down to the lower level you'll find the very large family room, walk out basement door leading to the backyard and a laundry room equipped with a stand up shower and sink! The house is FULLY electric! It doesn't get better than this!
Location
State KS
County Harvey
Direction 1/2 mile north of hwy 50 on S Halstead Rd
Rooms
Basement Partially Finished
Kitchen Eating Bar, Electric Hookup
Interior
Interior Features Ceiling Fan(s), Water Softener-Own, All Window Coverings, Wood Laminate Floors
Heating Baseboard, Electric, Other - See Remarks
Cooling Wall/Window Unit(s), Zoned, Electric, Other - See Remarks
Fireplaces Type One, Electric, Insert
Fireplace Yes
Appliance Dishwasher, Disposal, Range/Oven, Refrigerator
Heat Source Baseboard, Electric, Other - See Remarks
Laundry Lower Level, 220 equipment, Sink
Exterior
Parking Features Attached, Opener, Oversized
Garage Spaces 2.0
Utilities Available Lagoon, Private Water
View Y/N Yes
Roof Type Metal,Other - See Remarks
Street Surface Paved Road
Building
Lot Description Irregular Lot, Wooded
Foundation Partial, View Out, Walk Out Below Grade
Architectural Style A-Frame
Level or Stories Split Entry (Bi-Level)
Schools
Elementary Schools Bentley
Middle Schools Halstead
High Schools Halstead
School District Halstead School District (Usd 440)
Read Less Info
Want to know what your home might be worth? Contact us for a FREE valuation!

Our team is ready to help you sell your home for the highest possible price ASAP
"My job is to find and attract mastery-based agents to the office, protect the culture, and make sure everyone is happy! "






