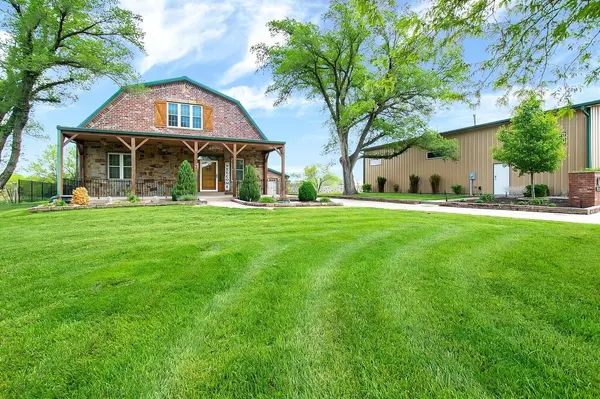$1,100,000
$1,250,000
12.0%For more information regarding the value of a property, please contact us for a free consultation.
4 Beds
3 Baths
3,426 SqFt
SOLD DATE : 07/17/2023
Key Details
Sold Price $1,100,000
Property Type Single Family Home
Sub Type Single Family Onsite Built
Listing Status Sold
Purchase Type For Sale
Square Footage 3,426 sqft
Price per Sqft $321
Subdivision None Listed On Tax Record
MLS Listing ID SCK621985
Sold Date 07/17/23
Style Other - See Remarks
Bedrooms 4
Full Baths 3
Total Fin. Sqft 3426
Originating Board sckansas
Year Built 1953
Annual Tax Amount $5,327
Tax Year 2022
Lot Size 2.280 Acres
Acres 2.28
Lot Dimensions 99317
Property Sub-Type Single Family Onsite Built
Property Description
Welcome to this exquisite 4 bedroom, 3 bath home that was completely rebuilt in 2016 from the foundation up with the highest attention to detail and quality. Boasting state-of-the-art features, this property is truly one-of-a-kind. As you come down the long drive you will see the large covered front porch. As you enter the front door, the large open floor plan, granite countertops, top of the line cabinets will draw you in. 3 bedrooms on the main floor & 2 baths. Then as you walk up the gorgeous staircase to the master floor, you will see the rec room that leads into the spacious primary suite. 2 person shower, enormous jetted tub, 2 sinks and granite countertops. Large walk-in closet with wood built in shelving and storage. The closed cell spray foam insulation and triple pane windows provide maximum energy efficiency, while the 3/4" acacia hardwood floors throughout the main floor offer an elegant touch. The LED lighting throughout the house, all on dimmer switches, allows you to set the perfect ambiance for any occasion. The plumbing system, featuring PEX and a manifold system, ensures easy shut-off and convenient maintenance. The home also features two Jacuzzi tubs, offering a luxurious spa-like experience in the comfort of your own home. The 50'x60' shop with a 12'x50' storage loft is perfect for the handy person or for those in need of additional storage space. It is fully insulated and engineered for 110 mph winds, ensuring it can withstand any weather conditions. The trolley system in the middle bay with a chain hoist provides additional functionality to the space. Additionally a 2 car detached oversized garage right by the house. Enjoy outdoor living at its finest with the built-in TV and stereo system in the outdoor entertainment area. The 20'x40' in-ground pool, installed by Superior pools and maintained by them yearly is truly an oasis. While the pool shed houses all pool supplies. The 6' glass fire pit using piped propane and outdoor kitchen area, complete with a built-in propane grill (piped), storage areas, built-in drink cooler, refrigerator, and trash cans, make entertaining a breeze. The 1,000 gallon buried propane tank, ensures a constant supply of propane. The sprinkler system, fed by a well with an in-ground fertilizer tank (ez-flo), makes lawn and garden maintenance a breeze. And with the security system for the house, shop, and garage, you can rest easy knowing that your home and possessions are safe. Don't miss this exceptional opportunity to own a property that offers luxury, convenience, and functionality all in one place!
Location
State KS
County Sedgwick
Direction 254 AND HILLSIDE. NORTH ON HILLSIDE TO 53RD. EAST ON 53RD TO 53RD CIRCLE DR
Rooms
Basement Unfinished
Kitchen Eating Bar, Island, Pantry, Electric Hookup, Granite Counters
Interior
Interior Features Ceiling Fan(s), Walk-In Closet(s), Fireplace Doors/Screens, Hardwood Floors, Security System, All Window Coverings, Wired for Sound
Heating Forced Air, Propane Rented
Cooling Central Air, Electric
Fireplaces Type One, Living Room, Gas
Fireplace Yes
Appliance Dishwasher, Disposal, Microwave, Refrigerator, Range/Oven
Heat Source Forced Air, Propane Rented
Laundry Main Floor, Separate Room, 220 equipment, Sink
Exterior
Exterior Feature In Ground Pool, Swimming Pool, Patio-Covered, Fence-Wrought Iron/Alum, Other - See Remarks, Gas Grill, Guttering - ALL, Irrigation Pump, Irrigation Well, Sidewalk, Sprinkler System, Storage Building, Storm Windows, Gated Entry, Frame, Brick, Stone
Parking Features Detached, Opener, Oversized
Garage Spaces 4.0
Utilities Available Septic Tank, Propane, Public
View Y/N Yes
Roof Type Metal
Street Surface Paved Road
Building
Lot Description Irregular Lot
Foundation Partial, No Basement Windows
Architectural Style Other - See Remarks
Level or Stories One and One Half
Schools
Elementary Schools Chisholm Trail
Middle Schools Stucky
High Schools Heights
School District Wichita School District (Usd 259)
Read Less Info
Want to know what your home might be worth? Contact us for a FREE valuation!

Our team is ready to help you sell your home for the highest possible price ASAP
"My job is to find and attract mastery-based agents to the office, protect the culture, and make sure everyone is happy! "






