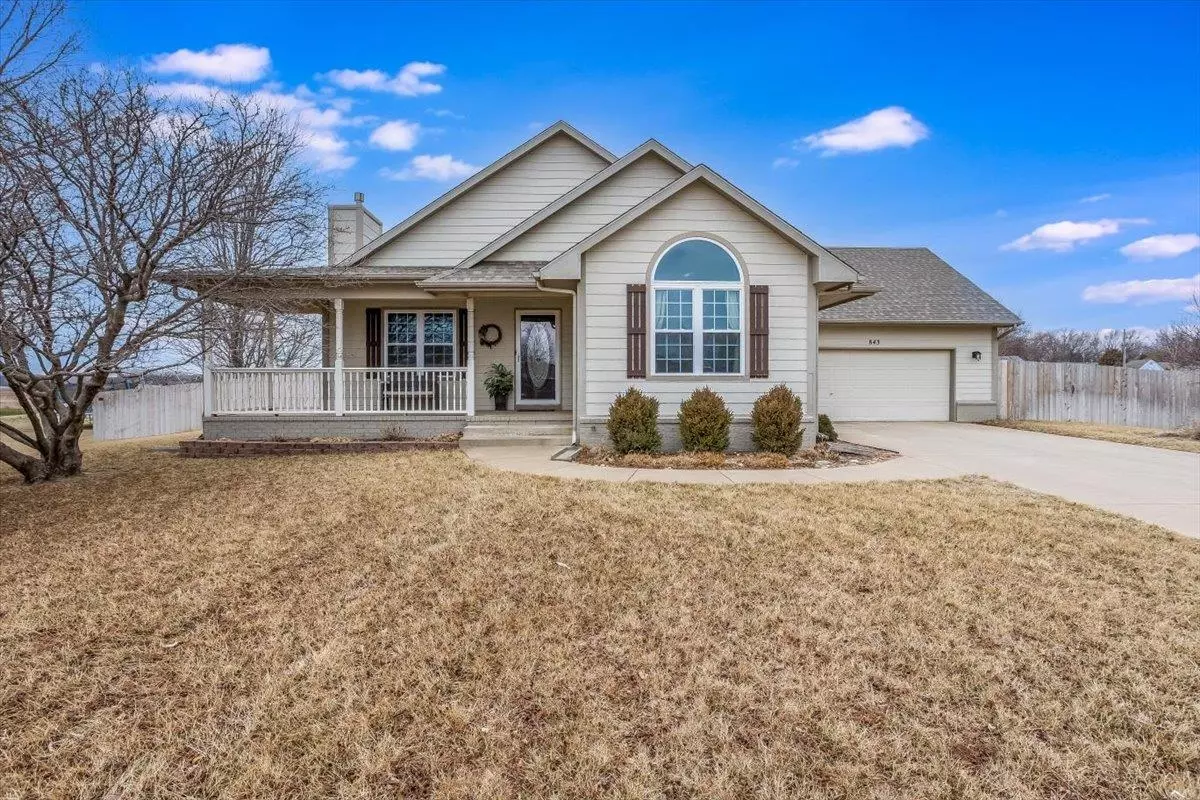$300,000
$300,000
For more information regarding the value of a property, please contact us for a free consultation.
4 Beds
3 Baths
2,732 SqFt
SOLD DATE : 04/03/2023
Key Details
Sold Price $300,000
Property Type Single Family Home
Sub Type Single Family Onsite Built
Listing Status Sold
Purchase Type For Sale
Square Footage 2,732 sqft
Price per Sqft $109
Subdivision Park Glen At Clearwater
MLS Listing ID SCK621906
Sold Date 04/03/23
Style Ranch
Bedrooms 4
Full Baths 3
HOA Fees $25
Total Fin. Sqft 2732
Originating Board sckansas
Year Built 1999
Annual Tax Amount $4,257
Tax Year 2022
Lot Size 0.450 Acres
Acres 0.45
Lot Dimensions 19742
Property Sub-Type Single Family Onsite Built
Property Description
Welcome to this beautiful 4 bedroom, 3 bathroom home with a 2 car oversized garage, located in the desirable Clearwater area. The charming covered porch invites you into the spacious main level with a functional and stylish split bedroom floor plan. The elegant wood laminate flooring and cozy gas fireplace create a warm and inviting atmosphere in the living room. The gourmet kitchen boasts stunning granite countertops and top-of-the-line appliances, perfect for preparing meals and entertaining guests. The main floor laundry adds convenience and functionality to this wonderful home. The fully finished basement is another standout feature of this property, with large view-out windows that bring in natural light and create a bright and airy space. The basement includes a huge bedroom, perfect for guests or as a private retreat, a spacious family room for relaxation, a wet bar for entertaining, and a bonus room that can be used for a home office or gym. The back patio provides a peaceful and private outdoor space to enjoy the beautiful Kansas weather. This stunning home offers a perfect combination of functionality, luxury, and style. Don't miss the opportunity to make it yours!
Location
State KS
County Sedgwick
Direction From K-42 Hwy, South on 135th St W 7 miles, Continue south after 4-way stop, turn Left/East in Park Glen Subdivision, turn Right/South onto Streamside St, turn Right/West onto Streamside Lane, arrive at 843 Streamside Lane
Rooms
Basement Finished
Kitchen Eating Bar, Island, Range Hood, Gas Hookup, Granite Counters
Interior
Heating Forced Air, Gas
Cooling Central Air, Electric
Fireplaces Type One, Gas
Fireplace Yes
Appliance Dishwasher, Disposal, Range/Oven
Heat Source Forced Air, Gas
Laundry Main Floor, 220 equipment
Exterior
Exterior Feature Irrigation Well, Sprinkler System, Frame
Parking Features Attached, Opener, Oversized
Garage Spaces 2.0
Utilities Available Gas, Public
View Y/N Yes
Roof Type Composition
Street Surface Paved Road
Building
Lot Description Cul-De-Sac
Foundation Full, View Out
Architectural Style Ranch
Level or Stories One
Schools
Elementary Schools Clearwater West
Middle Schools Clearwater
High Schools Clearwater
School District Clearwater School District (Usd 264)
Others
Monthly Total Fees $25
Read Less Info
Want to know what your home might be worth? Contact us for a FREE valuation!

Our team is ready to help you sell your home for the highest possible price ASAP
"My job is to find and attract mastery-based agents to the office, protect the culture, and make sure everyone is happy! "






