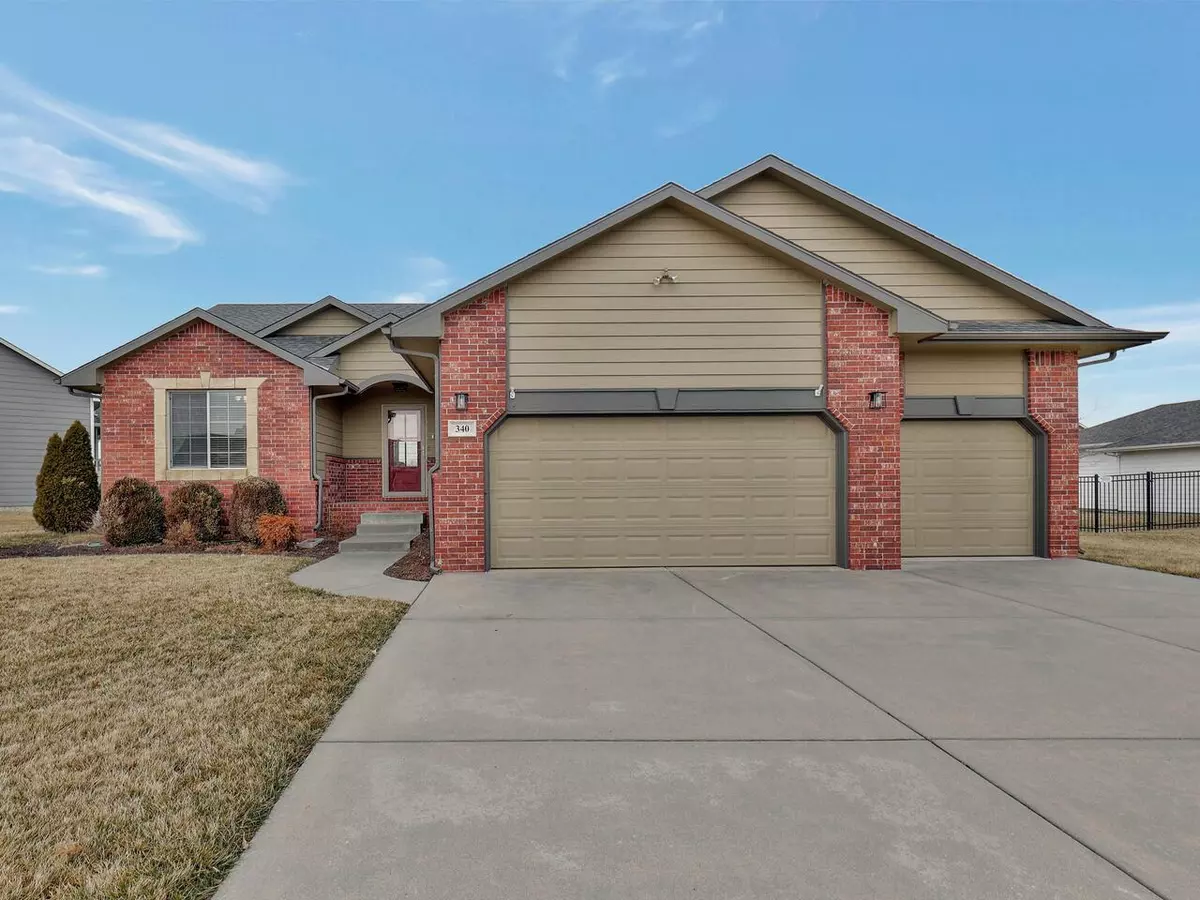$305,000
$310,000
1.6%For more information regarding the value of a property, please contact us for a free consultation.
4 Beds
3 Baths
2,457 SqFt
SOLD DATE : 03/31/2023
Key Details
Sold Price $305,000
Property Type Single Family Home
Sub Type Single Family Onsite Built
Listing Status Sold
Purchase Type For Sale
Square Footage 2,457 sqft
Price per Sqft $124
Subdivision Northwood
MLS Listing ID SCK621638
Sold Date 03/31/23
Style Ranch
Bedrooms 4
Full Baths 3
HOA Fees $25
Total Fin. Sqft 2457
Originating Board sckansas
Year Built 2008
Annual Tax Amount $3,835
Tax Year 2022
Lot Size 0.290 Acres
Acres 0.29
Lot Dimensions 12600
Property Sub-Type Single Family Onsite Built
Property Description
Stunning ranch on a lake lot in the quiet Northwoods development. This well-cared for 4 bedroom, 3 bathroom home is ready to welcome you! Completely move in ready with an open floor plan, split bedroom concept, fresh interior paint, new roof, new front door and new light fixtures. The primary bedroom includes a walk-in closet and a master bathroom with separate sinks, shower and corner jetted tub to enjoy after those long work days. The living room boasts vaulted ceilings and a gas fireplace with space connecting the dining room and kitchen. The beautiful kitchen has a walk-in pantry, granite countertops, wood floors, stainless steel appliances (that all remain), a large island with seating, additional dining area and a perfect niche for a coffee bar! Downstairs, the possibilities are endless with huge family/rec room, 1 additional bedroom, full bathroom, bonus room and storage. Custom upgrades and quality workmanship are obvious in this lovely home. Outside you will find a large covered patio that you can enjoy family BBQ's, vinyl privacy fence and sprinkler system. Additional features include: New tamper proof outlets, new motion lights in the pantry and garage, new toilets upstairs. Located just northeast of Wichita with a spacious private park area, gazebo picnic area and sidewalk for trikes and strollers. E-Z access to Highways 254 & 96. Hurry to see and don't miss it!
Location
State KS
County Sedgwick
Direction From 61st & Oliver, N on Oliver, E on Kodiak St to home on the left across from the pond.
Rooms
Basement Finished
Kitchen Eating Bar, Pantry, Electric Hookup, Granite Counters
Interior
Interior Features Ceiling Fan(s), Fireplace Doors/Screens, Hardwood Floors, Vaulted Ceiling, All Window Coverings
Heating Forced Air, Gas
Cooling Central Air, Electric
Fireplaces Type One, Living Room, Kitchen/Hearth Room, Gas, Two Sided
Fireplace Yes
Appliance Dishwasher, Disposal, Microwave, Refrigerator, Range/Oven
Heat Source Forced Air, Gas
Laundry Main Floor, Separate Room, 220 equipment
Exterior
Parking Features Attached, Opener
Garage Spaces 3.0
Utilities Available Gas, Public
View Y/N Yes
Roof Type Composition
Street Surface Paved Road
Building
Lot Description Standard
Foundation Full, Day Light
Architectural Style Ranch
Level or Stories One
Schools
Elementary Schools Chisholm Trail
Middle Schools Stucky
High Schools Heights
School District Wichita School District (Usd 259)
Others
HOA Fee Include Gen. Upkeep for Common Ar
Monthly Total Fees $25
Read Less Info
Want to know what your home might be worth? Contact us for a FREE valuation!

Our team is ready to help you sell your home for the highest possible price ASAP
"My job is to find and attract mastery-based agents to the office, protect the culture, and make sure everyone is happy! "






