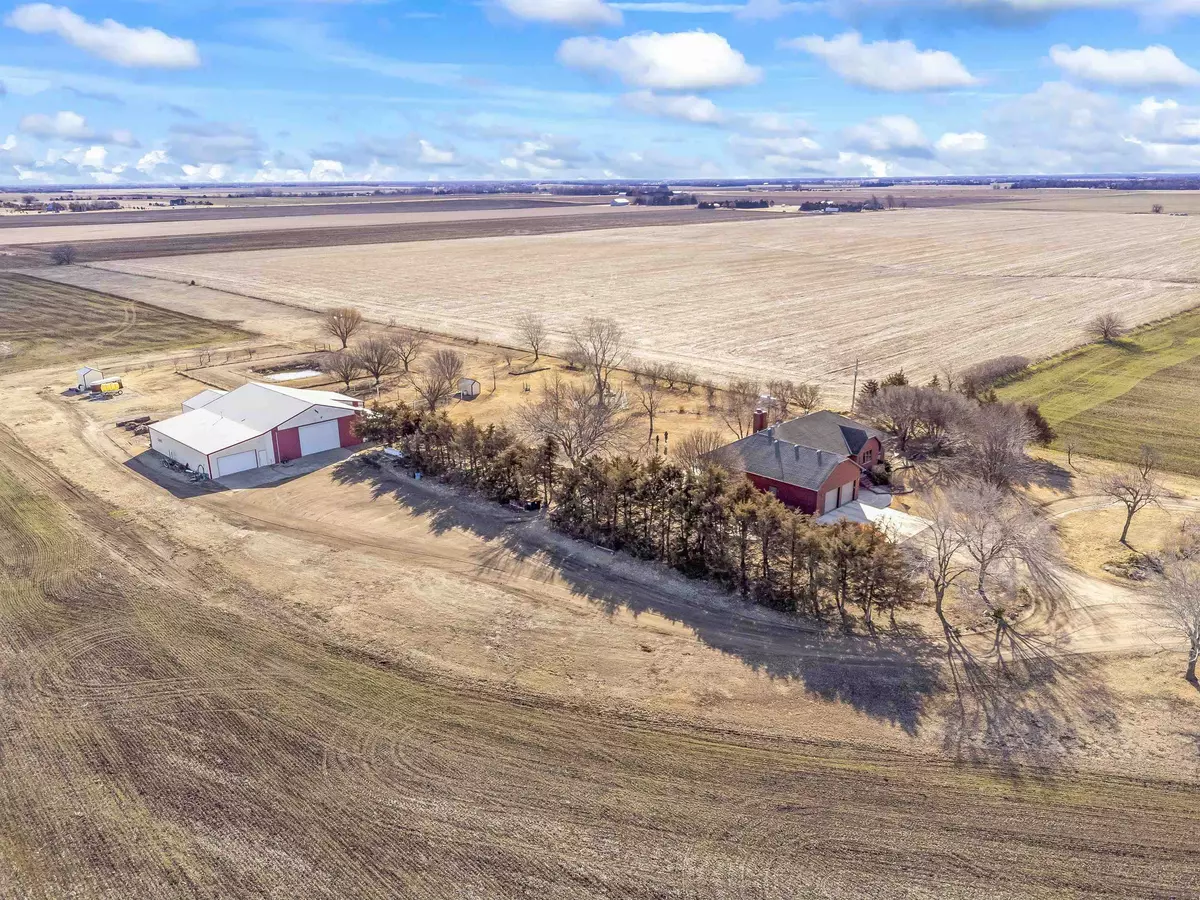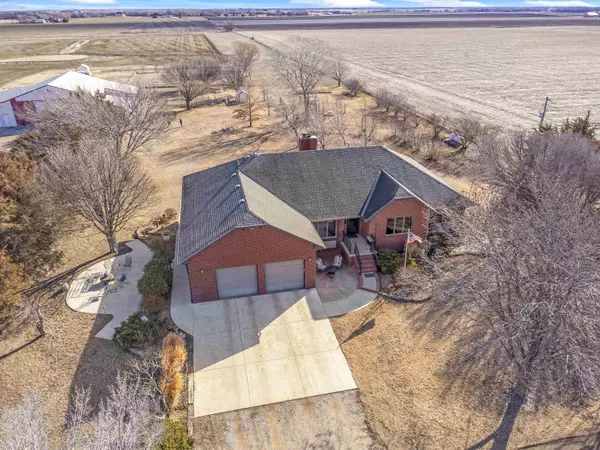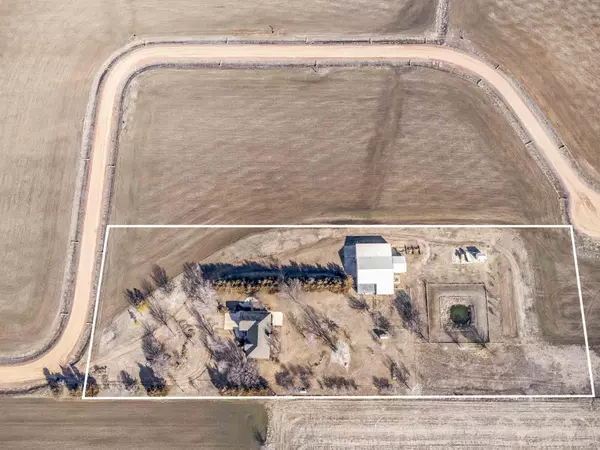$792,000
$860,000
7.9%For more information regarding the value of a property, please contact us for a free consultation.
4 Beds
4 Baths
3,811 SqFt
SOLD DATE : 04/26/2023
Key Details
Sold Price $792,000
Property Type Single Family Home
Sub Type Single Family Onsite Built
Listing Status Sold
Purchase Type For Sale
Square Footage 3,811 sqft
Price per Sqft $207
Subdivision The Hawk Haven Meadow
MLS Listing ID SCK621390
Sold Date 04/26/23
Style Ranch
Bedrooms 4
Full Baths 3
Half Baths 1
Total Fin. Sqft 3811
Originating Board sckansas
Year Built 1993
Annual Tax Amount $4,391
Tax Year 2022
Lot Size 6.400 Acres
Acres 6.4
Lot Dimensions 280700.64
Property Sub-Type Single Family Onsite Built
Property Description
Beautiful one owner, custom built, all brick ranch home on secluded 6.4 acres with mature trees, greenhouse with heated floors and a 48x63 Pole Barn that has 18x12 overhead doors and a finished Man Cave. Horse stalls, lean-to for livestock and corral on site. You will enjoy a screened in porch off of the perfect size kitchen with custom built cabinets and pantry. Anderson windows throughout to bring lot of natural light into the home. Master Suite has a large walk-in closet, step in shower and double French doors. Full finished walk-out basement includes a 22x54 rec room, wet bar, hearth area with functional wood burning fireplace that will help heat the home, one bedroom, full bath, a hobby room, storm room and plenty of storage. This home has been well loved and cared for! Easy to show.
Location
State KS
County Sedgwick
Direction 21st & 167th go north to 29th, 1 mile west to 183rd then a 1 1/2 miles north to 41st St. then east to home.
Rooms
Basement Finished
Kitchen Eating Bar, Island, Pantry, Range Hood, Gas Hookup, Laminate Counters
Interior
Interior Features Ceiling Fan(s), Central Vacuum, Cedar Closet(s), Walk-In Closet(s), Fireplace Doors/Screens, Hardwood Floors, Humidifier, Water Softener-Own, Security System, Vaulted Ceiling, Water Pur. System, Wet Bar, All Window Coverings, Wired for Sound
Heating Forced Air, Gas, Geothermal
Cooling Central Air, Electric, Geothermal
Fireplaces Type Two, Family Room, Rec Room/Den, Gas, Wood Burning, Blower Fan, Insert
Fireplace Yes
Appliance Dishwasher, Disposal, Refrigerator, Range/Oven
Heat Source Forced Air, Gas, Geothermal
Laundry Main Floor, Separate Room, Gas Hookup, 220 equipment
Exterior
Exterior Feature Above Ground Outbuilding(s), Detached Finish Area, Corral/Arena, Patio, Deck, Other - See Remarks, Guttering - ALL, Horses Allowed, Irrigation Pump, Irrigation Well, RV Parking, Screened Porch, Security Light, Sidewalk, Storage Building, Storm Doors, Storm Windows, Outbuildings, Frame, Brick
Parking Features Attached, Detached, Opener, Oversized
Garage Spaces 4.0
Utilities Available Lagoon, Propane, Private Water
View Y/N Yes
Roof Type Composition
Street Surface Unpaved
Building
Lot Description Standard
Foundation Full, View Out, Day Light, Walk Out Below Grade
Architectural Style Ranch
Level or Stories One
Schools
Elementary Schools St. Marks
Middle Schools St Marks
High Schools Andale
School District Renwick School District (Usd 267)
Read Less Info
Want to know what your home might be worth? Contact us for a FREE valuation!

Our team is ready to help you sell your home for the highest possible price ASAP
"My job is to find and attract mastery-based agents to the office, protect the culture, and make sure everyone is happy! "






