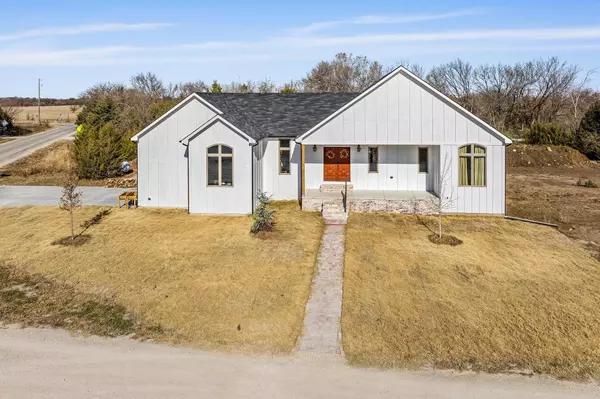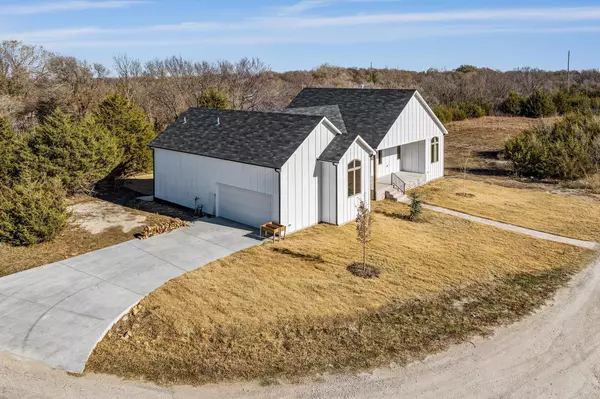$440,000
$449,000
2.0%For more information regarding the value of a property, please contact us for a free consultation.
5 Beds
3 Baths
2,900 SqFt
SOLD DATE : 04/28/2023
Key Details
Sold Price $440,000
Property Type Single Family Home
Sub Type Single Family Onsite Built
Listing Status Sold
Purchase Type For Sale
Square Footage 2,900 sqft
Price per Sqft $151
Subdivision Kellogg Heights
MLS Listing ID SCK619307
Sold Date 04/28/23
Style Ranch
Bedrooms 5
Full Baths 3
Total Fin. Sqft 2900
Originating Board sckansas
Year Built 2022
Annual Tax Amount $7,500
Tax Year 2022
Lot Size 1.300 Acres
Acres 1.3
Lot Dimensions 26628
Property Sub-Type Single Family Onsite Built
Property Description
Priced below county recent $464,900 county appraisal! Relax in your beautiful backyard with a newly built fireplace, pergola, and patio. You will want to see this almost-new home that sits on over an acre outside East Wichita in Andover! Located just off the Rails to Trails path in the Andover school district with NO special taxes or HOA fees. Seller positioned the home to still see the beautiful Kansas sunsets out the front windows and on the porch, without the hot west sun coming in the windows. The open floor plan with hardwood floors throughout the main living area overlooks the wooded backyard. The main floor is a split bedroom plan with a master suite tucked away and a spa-like bathroom. A pantry, granite countertops, gas range and black copper sink complete the kitchen. The large covered deck looks out on the private backyard. Downstairs you will find two additional bedrooms and bath, plus an expansive rec room with view-out windows letting in plenty of light. Refrigerator remains with home. Highway 54 is only minutes away with quick access to Wichita and Andover. You don't miss out on this one-of-a-kind home!
Location
State KS
County Butler
Direction From Indianola and Kellogg, go north to 91st st. House sits at 91st St and Indianola Rd.
Rooms
Basement Finished
Kitchen Eating Bar, Island, Pantry, Gas Hookup, Granite Counters
Interior
Interior Features Ceiling Fan(s), Walk-In Closet(s), Fireplace Doors/Screens, Hardwood Floors, Vaulted Ceiling
Heating Forced Air, Gas, Propane Rented
Cooling Central Air, Electric
Fireplaces Type Gas
Fireplace Yes
Appliance Dishwasher, Disposal, Microwave, Refrigerator, Range/Oven
Heat Source Forced Air, Gas, Propane Rented
Laundry Main Floor, 220 equipment
Exterior
Parking Features Attached
Garage Spaces 2.0
Utilities Available Septic Tank, Propane, Rural Water
View Y/N Yes
Roof Type Composition
Street Surface Paved Road
Building
Lot Description Corner Lot
Foundation Full, View Out
Architectural Style Ranch
Level or Stories One
Schools
Elementary Schools Sunflower
Middle Schools Andover Central
High Schools Andover Central
School District Andover School District (Usd 385)
Read Less Info
Want to know what your home might be worth? Contact us for a FREE valuation!

Our team is ready to help you sell your home for the highest possible price ASAP
"My job is to find and attract mastery-based agents to the office, protect the culture, and make sure everyone is happy! "






